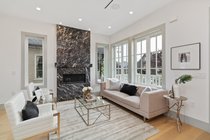1635 E 11th Avenue
Vancouver
SOLD
4 Bed, 6 Bath, 2,427 sqft Duplex
4 Bed, 6 Bath Duplex
Welcome to this Brand new side by side half duplex which comes with both front and a back yard! This uncommonly large, functional floor plan offers 4 bedrooms & 6 bathrooms over 3 levels. The open & airy main level boasts 10' high ceilings, wide plank Oak wood floors, built in shelves, a cozy gas fireplace, chef?s kitchen with Jennair built-in appliances and Quartz countertops. Second level has 3 bedrooms, 3 baths and an office space. The basement offers 1 bedroom legal suite which is perfect for a mortgage helper and a Fully equipped media room for your personal use. Some other features include A/C, smart doorbell, Security Cameras, in ground sprinkler system, Riobel Plumbing Fixtures, single garage, & a gated parking pad beside garage.
Amenities: Air Cond./Central
Features
- Air Conditioning
- ClthWsh
- Dryr
- Frdg
- Stve
- DW
- Microwave
- Security System
- Sprinkler - Inground
- Vaulted Ceiling
| MLS® # | R2498124 |
|---|---|
| Property Type | Residential Attached |
| Dwelling Type | 1/2 Duplex |
| Home Style | 2 Storey w/Bsmt. |
| Year Built | 2020 |
| Fin. Floor Area | 2427 sqft |
| Finished Levels | 3 |
| Bedrooms | 4 |
| Bathrooms | 6 |
| Full Baths | 4 |
| Half Baths | 2 |
| Taxes | $ N/A / 2020 |
| Lot Area | 6286 sqft |
| Lot Dimensions | 49.50 × 127 |
| Outdoor Area | Fenced Yard |
| Water Supply | City/Municipal |
| Maint. Fees | $N/A |
| Heating | Radiant |
|---|---|
| Construction | Frame - Wood |
| Foundation | Concrete Perimeter |
| Basement | Crawl,Fully Finished,Separate Entry |
| Roof | Asphalt |
| Fireplace | 1 , Gas - Natural |
| Parking | Carport; Single,Garage; Single |
| Parking Total/Covered | 0 / 0 |
| Parking Access | Lane |
| Exterior Finish | Fibre Cement Board,Wood |
| Title to Land | Freehold Strata |
| Floor | Type | Dimensions |
|---|---|---|
| Above | Master Bedroom | 12'10 x 13'11 |
| Above | Walk-In Closet | 9'0 x 4'5 |
| Above | Bedroom | 11'0 x 10'1 |
| Above | Bedroom | 10'2 x 10'5 |
| Above | Den | 4'11 x 7'5 |
| Above | Laundry | 5'0 x 3'0 |
| Main | Living Room | 16'0 x 10'0 |
| Main | Dining Room | 16'0 x 9'0 |
| Main | Kitchen | 13'6 x 9'10 |
| Main | Family Room | 16'10 x 9'5 |
| Main | Foyer | 4'0 x 10'0 |
| Below | Media Room | 12'4 x 10'8 |
| Below | Bedroom | 9'11 x 9'8 |
| Below | Kitchen | 12'5 x 11'6 |
| Below | Living Room | 12'5 x 9'0 |
| Floor | Ensuite | Pieces |
|---|---|---|
| Main | N | 2 |
| Above | Y | 4 |
| Above | Y | 4 |
| Above | Y | 4 |
| Bsmt | N | 2 |
| Bsmt | N | 4 |
| MLS® # | R2498124 |
| Home Style | 2 Storey w/Bsmt. |
| Beds | 4 |
| Baths | 4 + 2 ½ Baths |
| Size | 2,427 sqft |
| Lot Size | 6,286 SqFt. |
| Lot Dimensions | 49.50 × 127 |
| Built | 2020 |























