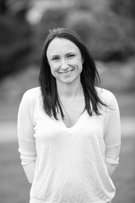324 9101 Horne Street
Burnaby
SOLD
2 Bed, 1 Bath, 931 sqft Apartment
2 Bed, 1 Bath Apartment
This renovated, TOP FLOOR, 2 bedroom unit has it all! Vaulted ceilings, skylights, gas fireplace, in-suite laundry, spacious layout, large patio and a completely private, serene outlook onto greenspace. Beautifully updated throughout with new custom kitchen, bathroom, flooring, paint and much more. Amenities include a pool, gym, sauna, hot tub, games room, lounge and workshop. Worry free, well maintained building with a proactive strata. Maintenance fees include heat and hot water! Conveniently located close to skytrain/transit, parks, restaurants, shopping and more. Pets and rentals allowed with restrictions. Call today to book your private showing!
Amenities
- Exercise Centre
- In Suite Laundry
- Pool; Indoor
- Sauna/Steam Room
- Storage
- Swirlpool/Hot Tub
Features
- ClthWsh
- Dryr
- Frdg
- Stve
- DW
- Fireplace Insert
- Vaulted Ceiling
| MLS® # | R2507899 |
|---|---|
| Property Type | Residential Attached |
| Dwelling Type | Apartment Unit |
| Home Style | Penthouse,Upper Unit |
| Year Built | 1975 |
| Fin. Floor Area | 931 sqft |
| Finished Levels | 1 |
| Bedrooms | 2 |
| Bathrooms | 1 |
| Full Baths | 1 |
| Taxes | $ 1274 / 2020 |
| Outdoor Area | Balcony(s),Balcny(s) Patio(s) Dck(s),Patio(s) & Deck(s) |
| Water Supply | City/Municipal |
| Maint. Fees | $392 |
| Heating | Baseboard, Hot Water, Natural Gas |
|---|---|
| Construction | Frame - Wood |
| Foundation | Concrete Perimeter |
| Basement | None |
| Roof | Tar & Gravel |
| Floor Finish | Laminate, Tile |
| Fireplace | 1 , Gas - Natural |
| Parking | Garage Underbuilding |
| Parking Total/Covered | 1 / 1 |
| Parking Access | Side |
| Exterior Finish | Mixed |
| Title to Land | Freehold Strata |
| Floor | Type | Dimensions |
|---|---|---|
| Main | Master Bedroom | 12'10 x 10' |
| Main | Bedroom | 11'10 x 8'10 |
| Main | Living Room | 17' x 13'5 |
| Main | Dining Room | 8' x 8' |
| Main | Kitchen | 13'1 x 7'5 |
| Main | Foyer | 10'6 x 3'8 |
| Main | Patio | 13' x 5'10 |
| Floor | Ensuite | Pieces |
|---|---|---|
| Main | N | 5 |
| MLS® # | R2507899 |
| Home Style | Penthouse,Upper Unit |
| Beds | 2 |
| Baths | 1 |
| Size | 931 sqft |
| Built | 1975 |
| Taxes | $1,273.72 in 2020 |
| Maintenance | $392.49 |



