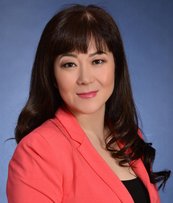4532 W 6th Avenue
Vancouver
SOLD
4 Bed, 4 Bath, 3,234 sqft House
4 Bed, 4 Bath House
Beautiful sun soaked character home in the heart of Point Grey. This home has the perfect floor plan with 3 bedrooms and 2 bathrooms upstairs with a cozy guest bedroom and steam shower bathroom on the lower level. This home has been rebuilt 2007 and beautifully maintained over the years with its most recent renovation 2019 . A perfect blend of modern elements and timeless design. Just a short walk south to 10th and find all the amenities you need or walk north to the beaches at Spanish Banks. A tranquil neighbourhood in the city for families, the best schools and recreation with mountain and city views in every direction.
Features
- ClthWsh
- Dryr
- Frdg
- Stve
- DW
- Garage Door Opener
- Security System
Site Influences
- Golf Course Nearby
- Marina Nearby
- Recreation Nearby
- Shopping Nearby
| MLS® # | R2516484 |
|---|---|
| Property Type | Residential Detached |
| Dwelling Type | House/Single Family |
| Home Style | 2 Storey w/Bsmt. |
| Year Built | 1943 |
| Fin. Floor Area | 3234 sqft |
| Finished Levels | 3 |
| Bedrooms | 4 |
| Bathrooms | 4 |
| Full Baths | 3 |
| Half Baths | 1 |
| Taxes | $ 14556 / 2020 |
| Lot Area | 5287 sqft |
| Lot Dimensions | 47.00 × 112.5 |
| Outdoor Area | Fenced Yard,Patio(s) & Deck(s),Sundeck(s) |
| Water Supply | City/Municipal |
| Maint. Fees | $N/A |
| Heating | Forced Air |
|---|---|
| Construction | Frame - Wood |
| Foundation | Concrete Perimeter |
| Basement | Fully Finished |
| Roof | Asphalt |
| Floor Finish | Hardwood, Other |
| Fireplace | 1 , Other |
| Parking | Garage; Single |
| Parking Total/Covered | 1 / 1 |
| Parking Access | Lane |
| Exterior Finish | Stucco,Wood |
| Title to Land | Freehold NonStrata |
| Floor | Type | Dimensions |
|---|---|---|
| Main | Living Room | 19'0 x 13'5 |
| Main | Dining Room | 11'10 x 11'7 |
| Main | Kitchen | 14'11 x 11'0 |
| Main | Family Room | 19'5 x 11'7 |
| Main | Foyer | 5'6 x 3'5 |
| Above | Master Bedroom | 15'10 x 13'11 |
| Above | Bedroom | 11'8 x 11'1 |
| Above | Bedroom | 11'8 x 9'1 |
| Above | Office | 10'7 x 9'11 |
| Below | Bedroom | 15'2 x 11'10 |
| Below | Games Room | 32'9 x 10'10 |
| Below | Storage | 10'5 x 5'2 |
| Below | Laundry | 7'10 x 5'2 |
| Floor | Ensuite | Pieces |
|---|---|---|
| Main | N | 2 |
| Above | N | 4 |
| Above | N | 3 |
| Below | N | 3 |
| MLS® # | R2516484 |
| Home Style | 2 Storey w/Bsmt. |
| Beds | 4 |
| Baths | 3 + ½ Bath |
| Size | 3,234 sqft |
| Lot Size | 5,287 SqFt. |
| Lot Dimensions | 47.00 × 112.5 |
| Built | 1943 |
| Taxes | $14,556.10 in 2020 |


































