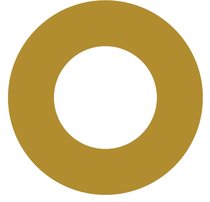441 Montroyal Boulevard
North Vancouver
SOLD
4 Bed, 2 Bath, 2,747 sqft House
4 Bed, 2 Bath House
Architecturally designed mid-century family home offering a private, serene environment with city & water views. Amazing updated split level home with 4 bdrms, 2 bths, quality construction and versatile floor plan make this home one-of-a-kind. Enjoy the large bdrms and updated spa-like bths that provide privacy and comfort while allowing your family to stay connected. Massive entertainment sized updated Kitchen and Living/Dining rooms flow out to private decks and patios. The bright open concept connects the interior spaces to the natural and serene surroundings seamlessly and allows you to enjoy family time on the private, sun-filled pool deck or relax on the back deck, nestled amount the trees, while watching the fireworks. Lower lvl has Office & Family Rm with walkout patio. A must see!
Amenities
- Garden
- In Suite Laundry
- Pool; Outdoor
- Storage
Features
- ClthWsh
- Dryr
- Frdg
- Stve
- DW
- Drapes
- Window Coverings
- Fireplace Insert
- Swimming Pool Equip.
| MLS® # | R2495003 |
|---|---|
| Property Type | Residential Detached |
| Dwelling Type | House/Single Family |
| Home Style | 4 Level Split |
| Year Built | 1960 |
| Fin. Floor Area | 2747 sqft |
| Finished Levels | 4 |
| Bedrooms | 4 |
| Bathrooms | 2 |
| Full Baths | 2 |
| Taxes | $ 6690 / 2020 |
| Lot Area | 8716 sqft |
| Lot Dimensions | 72.50 × |
| Outdoor Area | Patio(s) & Deck(s),Sundeck(s) |
| Water Supply | City/Municipal |
| Maint. Fees | $N/A |
| Heating | Hot Water, Natural Gas, Radiant |
|---|---|
| Construction | Frame - Wood |
| Foundation | |
| Basement | Fully Finished |
| Roof | Tar & Gravel |
| Floor Finish | Hardwood, Tile, Wall/Wall/Mixed |
| Fireplace | 2 , Natural Gas,Wood |
| Parking | Add. Parking Avail.,Carport; Multiple,Open |
| Parking Total/Covered | 4 / 2 |
| Parking Access | Front |
| Exterior Finish | Wood |
| Title to Land | Freehold NonStrata |
| Floor | Type | Dimensions |
|---|---|---|
| Main | Dining Room | 15'8 x 7'9 |
| Main | Kitchen | 15'6 x 10'3 |
| Main | Living Room | 19'8 x 13'7 |
| Main | Foyer | 8'2 x 7'10 |
| Above | Master Bedroom | 15'2 x 12'3 |
| Above | Bedroom | 11'3 x 9'8 |
| Below | Bedroom | 15'2 x 12'8 |
| Below | Bedroom | 11'5 x 9'0 |
| Bsmt | Family Room | 22'10 x 19'2 |
| Bsmt | Flex Room | 14'7 x 8'8 |
| Floor | Ensuite | Pieces |
|---|---|---|
| Above | N | 5 |
| Below | N | 3 |
| MLS® # | R2495003 |
| Home Style | 4 Level Split |
| Beds | 4 |
| Baths | 2 |
| Size | 2,747 sqft |
| Lot Size | 8,716 SqFt. |
| Lot Dimensions | 72.50 × |
| Built | 1960 |
| Taxes | $6,690.19 in 2020 |










































