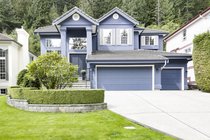1730 Sugarpine Court
Coquitlam
SOLD
5 Bed, 4 Bath, 4,294 sqft House
5 Bed, 4 Bath House
Curious to know what makes WESTWOOD PLATEAU so sought after? It's homes like this sunlit 5 bed 4 bath gem. The floor plan encompasses 4 spacious bedrooms up with plenty of room for study, sleep and storage. The master bedroom, is complete with walk-in closet and spa inspired en-suite. Main floor area boasts a spacious bedroom with en-suite and a sleek, stylish kitchen that flows through to the living room and private rear patio. Vaulted ceilings and a massive fireplace mantel as you enter from the front are jaw dropping. Lower level incorporates a generously proportioned rec room, large bathroom roughed in for shower and separate entrance. Fully fenced private yard backing onto greenbelt. NEWER WATERLESS TANK, UPGRADED AC and much more. Pride of ownership shines throughout. By appt only!
Features
- Air Conditioning
- ClthWsh
- Dryr
- Frdg
- Stve
- DW
- Compactor - Garbage
- Drapes
- Window Coverings
- Security System
- Smoke Alarm
- Sprinkler - Inground
- Vaulted Ceiling
Site Influences
- Central Location
- Golf Course Nearby
- Private Setting
- Private Yard
- Recreation Nearby
- Shopping Nearby
| MLS® # | R2492531 |
|---|---|
| Property Type | Residential Detached |
| Dwelling Type | House/Single Family |
| Home Style | 2 Storey w/Bsmt. |
| Year Built | 1997 |
| Fin. Floor Area | 4294 sqft |
| Finished Levels | 1 |
| Bedrooms | 5 |
| Bathrooms | 4 |
| Full Baths | 3 |
| Half Baths | 1 |
| Taxes | $ 6240 / 2020 |
| Lot Area | 8331 sqft |
| Lot Dimensions | 0.00 × 0 |
| Outdoor Area | Fenced Yard,Patio(s) |
| Water Supply | City/Municipal |
| Maint. Fees | $N/A |
| Heating | Forced Air, Heat Pump, Natural Gas |
|---|---|
| Construction | Frame - Wood |
| Foundation | |
| Basement | Full,Fully Finished,Separate Entry |
| Roof | Tile - Composite,Tile - Concrete |
| Floor Finish | Hardwood, Mixed, Tile |
| Fireplace | 2 , Natural Gas |
| Parking | Garage; Double,Garage; Single,Garage; Triple |
| Parking Total/Covered | 5 / 3 |
| Parking Access | Front |
| Exterior Finish | Mixed,Stucco |
| Title to Land | Freehold NonStrata |
| Floor | Type | Dimensions |
|---|---|---|
| Main | Foyer | 8'3 x 10'7 |
| Main | Living Room | 21'10 x 16'10 |
| Main | Dining Room | 13'6 x 11'9 |
| Main | Kitchen | 14'9 x 9'5 |
| Main | Eating Area | 13'11 x 9'7 |
| Main | Family Room | 15'5 x 13'11 |
| Main | Bedroom | 11'10 x 11'0 |
| Main | Laundry | 8'0 x 5'0 |
| Above | Master Bedroom | 16'6 x 15'10 |
| Above | Bedroom | 13'3 x 11'11 |
| Above | Bedroom | 10'11 x 9'11 |
| Above | Bedroom | 12'7 x 11'1 |
| Bsmt | Office | 14'11 x 13'6 |
| Bsmt | Games Room | 17'1 x 13'6 |
| Bsmt | Media Room | 14'10 x 14'1 |
| Bsmt | Recreation Room | 18'6 x 13'3 |
| Bsmt | Flex Room | 18'2 x 14'2 |
| Bsmt | Storage | 8'5 x 7'7 |
| Floor | Ensuite | Pieces |
|---|---|---|
| Main | Y | 4 |
| Above | Y | 4 |
| Above | Y | 5 |
| Bsmt | N | 2 |
| MLS® # | R2492531 |
| Home Style | 2 Storey w/Bsmt. |
| Beds | 5 |
| Baths | 3 + ½ Bath |
| Size | 4,294 sqft |
| Lot Size | 8,331 SqFt. |
| Built | 1997 |
| Taxes | $6,240.39 in 2020 |












































