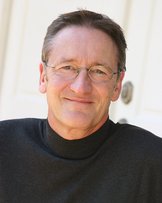4727 Mountain Highway
North Vancouver
SOLD
3 Bed, 2 Bath, 2,866 sqft House
3 Bed, 2 Bath House
Live in the country but an easy drive from downtown to this quiet location. Beautiful family home nestled in the trees backing onto the forest. Almost 700sf of decks provide year round outdoor living. Inside, spacious and bright rooms bring the outside in courtesy of vaulted ceilings and skylights. The home has been updated and well maintained and it shows. 3BR's and 2 bathrooms on the main floor with flexibility to add more downstairs as required. This is a special home in a unique neighbourhood so close to the iconic hiking and biking trails that the North Shore is world famous for. Do not miss it. PLEASE HAVE YOUR REALTOR MAKE ARRANGEMENTS INC PROVIDING YOU WITH THE COVID FORM. PLEASE BRING YOUR MASK FOR YOUR SHOWING.
Amenities
- Storage
- Swirlpool/Hot Tub
Features
- ClthWsh
- Dryr
- Frdg
- Stve
- DW
- Drapes
- Window Coverings
- Fireplace Insert
- Hot Tub Spa
- Swirlpool
- Security - Roughed In
- Vaulted Ceiling
| MLS® # | R2491401 |
|---|---|
| Property Type | Residential Detached |
| Dwelling Type | House/Single Family |
| Home Style | 2 Storey |
| Year Built | 1979 |
| Fin. Floor Area | 2866 sqft |
| Finished Levels | 2 |
| Bedrooms | 3 |
| Bathrooms | 2 |
| Full Baths | 2 |
| Taxes | $ 6178 / 2020 |
| Lot Area | 9522 sqft |
| Lot Dimensions | 69.00 × 138 |
| Outdoor Area | Patio(s) & Deck(s) |
| Water Supply | City/Municipal |
| Maint. Fees | $N/A |
| Heating | Forced Air, Natural Gas |
|---|---|
| Construction | Frame - Wood |
| Foundation | |
| Basement | Full,Partly Finished |
| Roof | Other |
| Floor Finish | Laminate, Vinyl/Linoleum, Wall/Wall/Mixed |
| Fireplace | 1 , Wood |
| Parking | Add. Parking Avail.,Carport; Multiple |
| Parking Total/Covered | 3 / 2 |
| Parking Access | Front |
| Exterior Finish | Mixed,Wood |
| Title to Land | Freehold NonStrata |
| Floor | Type | Dimensions |
|---|---|---|
| Main | Living Room | 19'1 x 16'1 |
| Main | Dining Room | 12'9 x 10'8 |
| Main | Kitchen | 15'11 x 9'3 |
| Main | Eating Area | 13'8 x 6'4 |
| Main | Master Bedroom | 13'1 x 11'11 |
| Main | Walk-In Closet | 6'7 x 4'8 |
| Main | Bedroom | 11'8 x 10'4 |
| Main | Bedroom | 12'5 x 11'3 |
| Below | Foyer | 10'5 x 8'8 |
| Below | Media Room | 17'11 x 14'11 |
| Below | Flex Room | 14'7 x 14'0 |
| Below | Office | 13'9 x 6'7 |
| Below | Gym | 13'9 x 8'3 |
| Below | Laundry | 13'9 x 9'4 |
| Below | Storage | 9'11 x 8'8 |
| Below | Storage | 9'0 x 8'1 |
| Below | Utility | 5'10 x 4'11 |
| Floor | Ensuite | Pieces |
|---|---|---|
| Main | Y | 4 |
| Main | N | 4 |
| MLS® # | R2491401 |
| Home Style | 2 Storey |
| Beds | 3 |
| Baths | 2 |
| Size | 2,866 sqft |
| Lot Size | 9,522 SqFt. |
| Lot Dimensions | 69.00 × 138 |
| Built | 1979 |
| Taxes | $6,177.82 in 2020 |






























