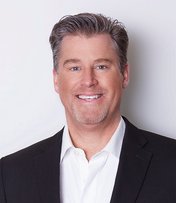1277 Emery Place
North Vancouver
SOLD
3 Bed, 2 Bath, 1,881 sqft Townhouse
3 Bed, 2 Bath Townhouse
Welcome to community friendly & family focused Yorkwood Park, a Townhome complex centrally located in Lynn Valley. This 3 bedroom, 2 bathroom home has many updates including the kitchen, windows and much more! Enjoy entertaining on the large (469 sf) south facing private patio (fully fenced) and at the same time keeping an eye on the kids playing in the common grass area. There's even an outdoor pool, children's playground and sport court. Finished basement with a perfect recreation room for the kids and lots of storage options. Easy quick walk to Lynn Valley Town Center. Pet friendly! Shown by appointment only. Have your realtor call me today to book your private showing.
Amenities
- In Suite Laundry
- Playground
- Pool; Outdoor
- Sauna/Steam Room
Features
- ClthWsh
- Dryr
- Frdg
- Stve
- DW
- Drapes
- Window Coverings
- Microwave
- Windows - Thermo
| MLS® # | R2488918 |
|---|---|
| Property Type | Residential Attached |
| Dwelling Type | Townhouse |
| Home Style | 2 Storey w/Bsmt. |
| Year Built | 1970 |
| Fin. Floor Area | 1881 sqft |
| Finished Levels | 3 |
| Bedrooms | 3 |
| Bathrooms | 2 |
| Full Baths | 1 |
| Half Baths | 1 |
| Taxes | $ 2612 / 2019 |
| Outdoor Area | Balcny(s) Patio(s) Dck(s) |
| Water Supply | City/Municipal |
| Maint. Fees | $385 |
| Heating | Forced Air, Natural Gas |
|---|---|
| Construction | Frame - Wood |
| Foundation | |
| Basement | Fully Finished |
| Roof | Asphalt |
| Floor Finish | Laminate, Mixed, Vinyl/Linoleum |
| Fireplace | 1 , Wood |
| Parking | Carport; Single,Visitor Parking |
| Parking Total/Covered | 2 / 1 |
| Parking Access | Front |
| Exterior Finish | Wood |
| Title to Land | Freehold Strata |
| Floor | Type | Dimensions |
|---|---|---|
| Main | Foyer | 5'1 x 4'10 |
| Main | Kitchen | 11'10 x 9' |
| Main | Pantry | 6'9 x 3'6 |
| Main | Dining Room | 12'5 x 7' |
| Main | Living Room | 19'6 x 12'2 |
| Above | Master Bedroom | 13'2 x 11'10 |
| Above | Walk-In Closet | 6'9 x 6'2 |
| Above | Flex Room | 10'4 x 6'1 |
| Above | Bedroom | 12'4 x 10'1 |
| Above | Bedroom | 12'2 x 9'2 |
| Below | Family Room | 19'7 x 11'3 |
| Below | Study | 7'3 x 3'2 |
| Below | Storage | 14'6 x 7'10 |
| Below | Storage | 8'3 x 4'11 |
| Below | Laundry | 8'3 x 6'11 |
| Floor | Ensuite | Pieces |
|---|---|---|
| Above | N | 4 |
| Main | N | 2 |
| MLS® # | R2488918 |
| Home Style | 2 Storey w/Bsmt. |
| Beds | 3 |
| Baths | 1 + ½ Bath |
| Size | 1,881 sqft |
| Built | 1970 |
| Taxes | $2,612.25 in 2019 |
| Maintenance | $385.47 |





























