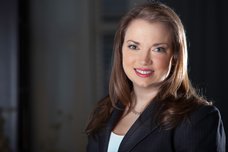26986 26 Avenue
Langley
SOLD
7 Bed, 6 Bath, 4,653 sqft House
7 Bed, 6 Bath House
Stunning custom built family home with LEGAL suite! This well built, thoughtfully designed home has been immaculately maintained and it shows. Like brand new with 7 bedrooms, 6 baths including a bright, legal 2 bedroom suite (with laundry) and the ability to add an additional in law suite in future. High ceilings, gorgeous custom millwork throughout, chef's kitchen sure to please any entertainer with granite counters and high end KitchenAid stainless steel appliances. 4 large bedrooms up, all with ensuite bathrooms. Heat pump with air conditioning. The most beautifully landscaped backyard with serene gardens, in-ground sprinkler system, covered balcony with natural gas hookup and a covered lower deck for those warm summer evenings. Your own private oasis awaits. Welcome home.
Amenities
- Air Cond./Central
- Garden
- In Suite Laundry
Features
- Air Conditioning
- ClthWsh
- Dryr
- Frdg
- Stve
- DW
- Sprinkler - Inground
- Storage Shed
| MLS® # | R2490764 |
|---|---|
| Property Type | Residential Detached |
| Dwelling Type | House/Single Family |
| Home Style | 3 Storey |
| Year Built | 2008 |
| Fin. Floor Area | 4653 sqft |
| Finished Levels | 3 |
| Bedrooms | 7 |
| Bathrooms | 6 |
| Full Baths | 5 |
| Half Baths | 1 |
| Taxes | $ 5713 / 2019 |
| Lot Area | 7022 sqft |
| Lot Dimensions | 16.70 × 39.0 |
| Outdoor Area | Balcny(s) Patio(s) Dck(s),Fenced Yard |
| Water Supply | City/Municipal |
| Maint. Fees | $N/A |
| Heating | Forced Air, Heat Pump, Natural Gas |
|---|---|
| Construction | Frame - Wood |
| Foundation | |
| Basement | Full,Fully Finished |
| Roof | Asphalt |
| Fireplace | 2 , Natural Gas |
| Parking | Garage; Double |
| Parking Total/Covered | 0 / 2 |
| Parking Access | Front |
| Exterior Finish | Mixed |
| Title to Land | Freehold NonStrata |
| Floor | Type | Dimensions |
|---|---|---|
| Main | Foyer | 9'6 x 7'10 |
| Main | Living Room | 12'0 x 15'6 |
| Main | Dining Room | 11'10 x 13'2 |
| Main | Kitchen | 12'6 x 16'8 |
| Main | Eating Area | 10'0 x 14'0 |
| Main | Family Room | 20'6 x 13'0 |
| Main | Den | 9'2 x 10'10 |
| Main | Laundry | 6'0 x 11'0 |
| Above | Master Bedroom | 16'2 x 14'0 |
| Above | Bedroom | 12'2 x 11'10 |
| Above | Bedroom | 12'2 x 13'0 |
| Above | Bedroom | 13'4 x 10'8 |
| Bsmt | Living Room | 14'8 x 13'8 |
| Bsmt | Kitchen | 14'8 x 7'0 |
| Bsmt | Bedroom | 12'8 x 10'10 |
| Bsmt | Bedroom | 15'0 x 10'8 |
| Bsmt | Games Room | 11'6 x 21'4 |
| Bsmt | Bedroom | 11'6 x 12'8 |
| Floor | Ensuite | Pieces |
|---|---|---|
| Main | N | 2 |
| Above | Y | 5 |
| Above | Y | 4 |
| Above | Y | 4 |
| Bsmt | N | 4 |
| Bsmt | N | 4 |
| MLS® # | R2490764 |
| Home Style | 3 Storey |
| Beds | 7 |
| Baths | 5 + ½ Bath |
| Size | 4,653 sqft |
| Lot Size | 7,022 SqFt. |
| Lot Dimensions | 16.70 × 39.0 |
| Built | 2008 |
| Taxes | $5,712.92 in 2019 |



































