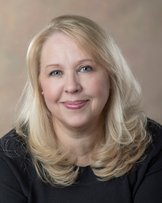18957 118B Avenue
Pitt Meadows
SOLD
3 Bed, 4 Bath, 3,216 sqft House
3 Bed, 4 Bath House
PERFECT FAMILY HOME, A REAL BEAUTY NOW AVAILABLE in a prime family neighbourhood! Beautifully maintained 2 storey with fully finished basement on a 6618 sq.ft private, nicely landscaped lot. So much room for the growing family! Home features various updates, family room and den on main, kitchen with nook overlooking backyard, family room off kitchen, refinished white cabinets, some S/S appliances, updated backsplash & countertops, updated flooring, 2 gas fireplaces, master bedroom with W/I closet and 3 pce ensuite. Basement offers games/media room, hobby room , lots of storage! Fibreglass roof approx 11 years, vinyl windows, updated Pex plumbing. Minutes walk to Pitt Meadows Elementary, transit & West Coast Express, recreation, library, close to all amenities.
Features
- ClthWsh
- Dryr
- Frdg
- Stve
- DW
- Drapes
- Window Coverings
- Garage Door Opener
- Smoke Alarm
- Storage Shed
- Vacuum - Built In
- Windows - Thermo
Site Influences
- Central Location
- Golf Course Dev.
- Marina Nearby
- Private Yard
- Recreation Nearby
- Shopping Nearby
| MLS® # | R2487102 |
|---|---|
| Property Type | Residential Detached |
| Dwelling Type | House/Single Family |
| Home Style | 2 Storey w/Bsmt. |
| Year Built | 1989 |
| Fin. Floor Area | 3216 sqft |
| Finished Levels | 3 |
| Bedrooms | 3 |
| Bathrooms | 4 |
| Full Baths | 3 |
| Half Baths | 1 |
| Taxes | $ 5456 / 2020 |
| Lot Area | 6618 sqft |
| Lot Dimensions | 59.00 × 112 |
| Outdoor Area | Patio(s),Patio(s) & Deck(s) |
| Water Supply | City/Municipal |
| Maint. Fees | $N/A |
| Heating | Forced Air, Natural Gas |
|---|---|
| Construction | Frame - Wood |
| Foundation | |
| Basement | Fully Finished |
| Roof | Asphalt,Fibreglass |
| Floor Finish | Laminate, Mixed, Vinyl/Linoleum |
| Fireplace | 2 , Natural Gas |
| Parking | Garage; Double |
| Parking Total/Covered | 6 / 2 |
| Parking Access | Front |
| Exterior Finish | Brick,Stucco,Wood |
| Title to Land | Freehold NonStrata |
| Floor | Type | Dimensions |
|---|---|---|
| Main | Living Room | 17'2 x 13'3 |
| Main | Dining Room | 12' x 9'11 |
| Main | Kitchen | 12'8 x 9'4 |
| Main | Eating Area | 8'11 x 7'3 |
| Main | Family Room | 15'3 x 11'8 |
| Main | Den | 10'11 x 8'7 |
| Main | Laundry | 9' x 6'8 |
| Above | Master Bedroom | 13'3 x 12'3 |
| Above | Bedroom | 10'11 x 10'7 |
| Above | Bedroom | 13'1 x 9'10 |
| Bsmt | Recreation Room | 17'5 x 12'4 |
| Bsmt | Den | 14'1 x 12'3 |
| Bsmt | Games Room | 22'4 x 15' |
| Bsmt | Storage | 10'6 x 5' |
| Floor | Ensuite | Pieces |
|---|---|---|
| Main | N | 2 |
| Above | N | 4 |
| Above | Y | 3 |
| Bsmt | N | 4 |
| MLS® # | R2487102 |
| Home Style | 2 Storey w/Bsmt. |
| Beds | 3 |
| Baths | 3 + ½ Bath |
| Size | 3,216 sqft |
| Lot Size | 6,618 SqFt. |
| Lot Dimensions | 59.00 × 112 |
| Built | 1989 |
| Taxes | $5,456.05 in 2020 |







































