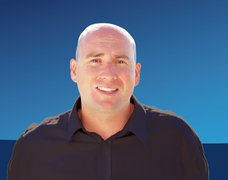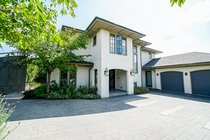484 Beachview Drive
North Vancouver
SOLD
4 Bed, 5 Bath, 4,835 sqft House
4 Bed, 5 Bath House
Custom Built in 2016, this newer 4800 sqft Semi-Waterfront home is located on one of North Vancouver's most desirable streets. Features include 4 bedrooms and 5 bathrooms on 3 levels, the main features an open plan layout, High end wood flooring, Luxury gourmet kitchen with built in top of the line appliances and La Cornue range, upstairs features a large master with private balcony and ocean views, a gorgeous luxury en-suite and a 168 sq walk in closet plus 2 more bedrooms with cheater en suites. Downstairs features a home office, guest bedroom, gym, wet bar and large rec room. Landscapping designed by Paul Sangha, Interior designed by Janet Scagel, the fully fenced in backyard features synthetic lawn for easy maintenance, newer hot tub, and electric gates. Spectacular!
Amenities
- Garden
- In Suite Laundry
- Swirlpool/Hot Tub
Features
- ClthWsh
- Dryr
- Frdg
- Stve
- DW
- Drapes
- Window Coverings
- Garage Door Opener
- Hot Tub Spa
- Swirlpool
| MLS® # | R2496575 |
|---|---|
| Property Type | Residential Detached |
| Dwelling Type | House/Single Family |
| Home Style | 2 Storey w/Bsmt. |
| Year Built | 2016 |
| Fin. Floor Area | 4835 sqft |
| Finished Levels | 3 |
| Bedrooms | 4 |
| Bathrooms | 5 |
| Full Baths | 4 |
| Half Baths | 1 |
| Taxes | $ 12930 / 2020 |
| Lot Area | 8200 sqft |
| Lot Dimensions | 82.00 × 100 |
| Outdoor Area | Balcny(s) Patio(s) Dck(s) |
| Water Supply | City/Municipal |
| Maint. Fees | $N/A |
| Heating | Natural Gas |
|---|---|
| Construction | Frame - Wood |
| Foundation | Concrete Perimeter |
| Basement | Full |
| Roof | Asphalt |
| Floor Finish | Hardwood, Mixed |
| Fireplace | 2 , Natural Gas |
| Parking | Garage; Double |
| Parking Total/Covered | 4 / 2 |
| Exterior Finish | Mixed |
| Title to Land | Freehold NonStrata |
| Floor | Type | Dimensions |
|---|---|---|
| Main | Living Room | 11'5 x 13'8 |
| Main | Dining Room | 11' x 13'6 |
| Main | Family Room | 18'9 x 15'10 |
| Main | Kitchen | 19' x 20'4 |
| Main | Foyer | 12'9 x 13'5 |
| Main | Laundry | 10'5 x 12'8 |
| Main | Pantry | 10' x 4' |
| Above | Master Bedroom | 14' x 16'5 |
| Above | Walk-In Closet | 18'9 x 8'9 |
| Above | Bedroom | 11'5 x 12' |
| Above | Bedroom | 11'5 x 14'11 |
| Above | Walk-In Closet | 6' x 6'11 |
| Below | Recreation Room | 36'2 x 18'4 |
| Below | Gym | 11'3 x 15'2 |
| Below | Bedroom | 10'11 x 12'4 |
| Below | Office | 12'2 x 12'2 |
| Below | Utility | 9'4 x 7'8 |
| Floor | Ensuite | Pieces |
|---|---|---|
| Main | N | 2 |
| Above | Y | 4 |
| Above | Y | 5 |
| Below | Y | 3 |
| Below | N | 4 |
| MLS® # | R2496575 |
| Home Style | 2 Storey w/Bsmt. |
| Beds | 4 |
| Baths | 4 + ½ Bath |
| Size | 4,835 sqft |
| Lot Size | 8,200 SqFt. |
| Lot Dimensions | 82.00 × 100 |
| Built | 2016 |
| Taxes | $12,930.06 in 2020 |



































































