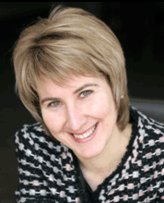6671 Juniper Drive
Richmond
4 Bed, 3 Bath, 3,411 sqft House
4 Bed, 3 Bath House
Truly one of a kind!This Executive home in Park Lane West offers appr 3400 sq ft of living space on North/South rectangular lot.Meticulously maintained by current owners and updated with flair.The main floor boasts spacious living/dining/family areas perfect for entertaining as well as a large gourmet kitchen with ctre island. This leads to magnificent outdoor deck & fully fenced backyard.Grand foyer with lovely maple hardwood flooring throughout.Powder room,lge laundry and ample storage space.The upper level offers 4 bdr & games rm,2 full baths.Deluxe master bedroom with large walk-in closet & decadent ensuite.Other features include BI vacuum,central air conditioning & much more!Privacy & serenity in this prime location.Steps to Steveston London Sec & Errington Elementary schools.
- Air Conditioning
- ClthWsh
- Dryr
- Frdg
- Stve
- DW
- Drapes
- Window Coverings
- Garage Door Opener
- Jetted Bathtub
- Security System
- Vacuum - Built In
- Private Setting
- Private Yard
- Recreation Nearby
- Shopping Nearby
- Treed
| MLS® # | R2483768 |
|---|---|
| Property Type | Residential Detached |
| Dwelling Type | House/Single Family |
| Home Style | 2 Storey |
| Year Built | 1979 |
| Fin. Floor Area | 3411 sqft |
| Finished Levels | 2 |
| Bedrooms | 4 |
| Bathrooms | 3 |
| Full Baths | 2 |
| Half Baths | 1 |
| Taxes | $ 5870 / 2019 |
| Lot Area | 7216 sqft |
| Lot Dimensions | 0.00 × |
| Outdoor Area | Patio(s) & Deck(s) |
| Water Supply | City/Municipal |
| Maint. Fees | $N/A |
| Heating | Forced Air |
|---|---|
| Construction | Frame - Wood |
| Foundation | |
| Basement | Part |
| Roof | Asphalt |
| Floor Finish | Hardwood, Wall/Wall/Mixed |
| Fireplace | 2 , Natural Gas,Wood |
| Parking | Add. Parking Avail.,Garage; Double |
| Parking Total/Covered | 4 / 2 |
| Parking Access | Front |
| Exterior Finish | Mixed |
| Title to Land | Freehold NonStrata |
| Floor | Type | Dimensions |
|---|---|---|
| Main | Living Room | 18'11 x 15'10 |
| Main | Dining Room | 14'4 x 11'10 |
| Main | Kitchen | 13'11 x 10'6 |
| Main | Eating Area | 15'9 x 9'8 |
| Main | Family Room | 15'8 x 15'6 |
| Main | Laundry | 11'9 x 9'11 |
| Main | Mud Room | 4'11 x 4'3 |
| Main | Foyer | 10'11 x 9'10 |
| Above | Master Bedroom | 17'0 x 15'10 |
| Above | Bedroom | 10'3 x 10'0 |
| Above | Bedroom | 12'8 x 10'2 |
| Above | Bedroom | 12'0 x 10'3 |
| Above | Walk-In Closet | 10'2 x 7'3 |
| Above | Games Room | 21'10 x 19'6 |
| Main | Patio | 15'8 x 13'0 |
| Floor | Ensuite | Pieces |
|---|---|---|
| Main | N | 2 |
| Above | Y | 5 |
| Above | N | 4 |
| MLS® # | R2483768 |
| Home Style | 2 Storey |
| Beds | 4 |
| Baths | 2 + ½ Bath |
| Size | 3,411 sqft |
| Lot Size | 7,216 SqFt. |
| Built | 1979 |
| Taxes | $5,870.00 in 2019 |




































































