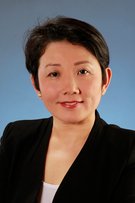4936 Willow Springs Avenue
Tsawwassen
SOLD
3 Bed, 3 Bath, 1,486 sqft House
3 Bed, 3 Bath House
Brand new 3 bed&3bath Rancher in prestigious resort community Tsawwassen Springs surrounding by 18 holes Golf Course.This stunning home sits on 4000 sqft CORNER LOT with sunny SOUTH EXPOSURE back yard,features functional open concept layout with ample natural light,1 0' high ceilings, generous sized bedrooms, engineered hard wood & wool carpet flooring and radiant heating. Owner's upgrade option includes beautiful crown molding and Danby-Silhouette wine Cooler. Side by side double garage offers plenty room for storage.Amenities including Restaurant & Bar,Coffee/Deli shops,fitness/wellness center only steps away. Central location,easy access to Hwy17A&99. Short stroll to Tsawwasssen Mill.Top rank South point private school is in walking distance.Virtual tour https://www.pixilink.com/152625
Amenities
- Club House
- Exercise Centre
- In Suite Laundry
- Recreation Center
- Restaurant
Features
- ClthWsh
- Dryr
- Frdg
- Stve
- DW
- Disposal - Waste
- Drapes
- Window Coverings
- Garage Door Opener
- Heat Recov. Vent.
- Microwave
- Pantry
- Smoke Alarm
- Sprinkler - Inground
- Vacuum - Built In
| MLS® # | R2534191 |
|---|---|
| Property Type | Residential Detached |
| Dwelling Type | House/Single Family |
| Home Style | 1 Storey,Corner Unit,Rancher/Bungalow |
| Year Built | 2019 |
| Fin. Floor Area | 1486 sqft |
| Finished Levels | 1 |
| Bedrooms | 3 |
| Bathrooms | 3 |
| Full Baths | 2 |
| Half Baths | 1 |
| Taxes | $ 3525 / 2020 |
| Lot Area | 3945 sqft |
| Lot Dimensions | 0.00 × 0 |
| Outdoor Area | Fenced Yard,Patio(s) |
| Water Supply | City/Municipal |
| Maint. Fees | $134 |
| Heating | Natural Gas, Radiant |
|---|---|
| Construction | Frame - Wood |
| Foundation | Concrete Perimeter |
| Basement | None |
| Roof | Asphalt |
| Floor Finish | Hardwood, Tile, Wall/Wall/Mixed |
| Fireplace | 1 , Natural Gas |
| Parking | Add. Parking Avail.,Garage; Double |
| Parking Total/Covered | 4 / 2 |
| Parking Access | Front |
| Exterior Finish | Stone,Stucco,Vinyl |
| Title to Land | Freehold Strata |
| Floor | Type | Dimensions |
|---|---|---|
| Main | Living Room | 14'2 x 13'6 |
| Main | Dining Room | 15'1 x 11'1 |
| Main | Kitchen | 11'3 x 9' |
| Main | Master Bedroom | 12'5 x 13'3 |
| Above | Bedroom | 11'5 x 9' |
| Above | Bedroom | 11'5 x 10'7 |
| Floor | Ensuite | Pieces |
|---|---|---|
| Main | Y | 4 |
| Main | N | 3 |
| Main | N | 2 |
| MLS® # | R2534191 |
| Home Style | 1 Storey,Corner Unit,Rancher/Bungalow |
| Beds | 3 |
| Baths | 2 + ½ Bath |
| Size | 1,486 sqft |
| Lot Size | 3,945 SqFt. |
| Built | 2019 |
| Taxes | $3,525.47 in 2020 |
| Maintenance | $134.00 |


























