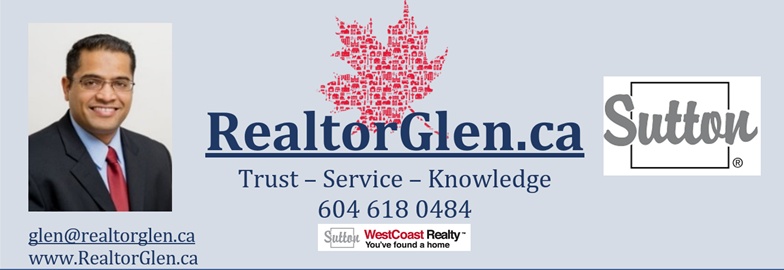8242 167A Street
Surrey
SOLD
8 Bed, 6 Bath, 3,880 sqft House
8 Bed, 6 Bath House
Welcome to this 3 level, almost 4000 sq ft well cared for home! Ample space for a large family, and sep bsmt suite(or 2!). Spacious entryway leads into the formal living and dining area. The large kitchen with granite counters and a large island flows into the breakfast area and a wide family room. An expansive all season deck off the main level spans the width of the home with a full pergola glass cover. Another deck below leads to a manicured backyard with fruit trees ! Downstairs you will find a 3 bed suite with sep entrance, currently rented to a long term tenant. (previously 2 suites :easily converted back if needed). Various upgrades to floors, granite counters, the decks and enough parking for 6 cars on the driveway. Check out the virtual walkthrough tour online and book!
Features
- ClthWsh
- Dryr
- Frdg
- Stve
- DW
- Drapes
- Window Coverings
- Garage Door Opener
- Security System
- Storage Shed
- Windows - Thermo
Site Influences
- Central Location
- Cul-de-Sac
- Golf Course Nearby
- Private Yard
- Recreation Nearby
- Shopping Nearby
| MLS® # | R2481741 |
|---|---|
| Property Type | Residential Detached |
| Dwelling Type | House/Single Family |
| Home Style | 2 Storey w/Bsmt. |
| Year Built | 2004 |
| Fin. Floor Area | 3880 sqft |
| Finished Levels | 2 |
| Bedrooms | 8 |
| Bathrooms | 6 |
| Full Baths | 6 |
| Taxes | $ 5147 / 5147 |
| Lot Area | 6028 sqft |
| Lot Dimensions | 57.60 × |
| Outdoor Area | Fenced Yard,Sundeck(s) |
| Water Supply | City/Municipal |
| Maint. Fees | $N/A |
| Heating | Natural Gas, Radiant |
|---|---|
| Construction | Frame - Wood |
| Foundation | |
| Basement | Full,Fully Finished,Separate Entry |
| Roof | Tile - Concrete |
| Floor Finish | Wall/Wall/Mixed |
| Fireplace | 2 , Natural Gas |
| Parking | Carport; Multiple |
| Parking Total/Covered | 8 / 2 |
| Parking Access | Front |
| Exterior Finish | Stone,Vinyl |
| Title to Land | Freehold NonStrata |
| Floor | Type | Dimensions |
|---|---|---|
| Main | Living Room | 13'11 x 12'5 |
| Main | Dining Room | 15'7 x 8'2 |
| Main | Kitchen | 13'3 x 13'3 |
| Main | Nook | 9'6 x 14' |
| Main | Family Room | 17'8 x 12'1 |
| Main | Bedroom | 11' x 9'8 |
| Main | Laundry | 8'1 x 5'4 |
| Above | Master Bedroom | 20'10 x 12'2 |
| Above | Bedroom | 10'8 x 9'11 |
| Above | Bedroom | 14'1 x 10'11 |
| Above | Bedroom | 11'10 x 10' |
| Bsmt | Kitchen | 11'11 x 8'9 |
| Bsmt | Bedroom | 11'11 x 10'2 |
| Bsmt | Bedroom | 13'8 x 11'2 |
| Bsmt | Living Room | 11'9 x 8'10 |
| Bsmt | Bedroom | 9' x 9'5 |
| Floor | Ensuite | Pieces |
|---|---|---|
| Above | Y | 5 |
| Above | Y | 3 |
| Above | N | 3 |
| Main | N | 3 |
| Bsmt | N | 3 |
| Bsmt | N | 3 |
| MLS® # | R2481741 |
| Home Style | 2 Storey w/Bsmt. |
| Beds | 8 |
| Baths | 6 |
| Size | 3,880 sqft |
| Lot Size | 6,028 SqFt. |
| Lot Dimensions | 57.60 × |
| Built | 2004 |
| Taxes | $5,147.36 in 5147 |




































































