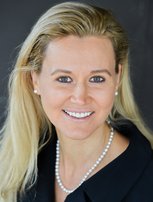2156 E 10th Avenue
Vancouver
SOLD
5 Bed, 4 Bath, 2,906 sqft House
5 Bed, 4 Bath House
A GEM OF A LIFESTYLE. Enjoy the attractive curb appeal of this beautiful bright 15 year old solid craftsman-style home surrounded by a charming white picket fence. IDEAL FAMILY HOME with 4 bedrms & 2 full baths up (spacious master w/ walk-in closet & spa bath), 1 bedrm suite w/ its own entrance (ideal mortgage helper), a landscaped North & South exposure garden w/ a 2 car garage. Enjoy the spacious open concept living/family rm area that is centered around a floor to ceiling fireplace. The open kitchen w/ its eating area opens to a welcoming covered deck: a true entertainment dream. Bonus: 461 sqft of crawl space storage ! The BEST OF INDOOR/OUTDOOR LIVING! Potential laneway house. Next to excellent schools. Showings by Appointment.Check the video! This house checks all the boxes!
Amenities
- Garden
- In Suite Laundry
- Storage
Features
- ClthWsh
- Dryr
- Frdg
- Stve
- DW
- Drapes
- Window Coverings
- Fireplace Insert
- Garage Door Opener
- Jetted Bathtub
- Microwave
- Security System
- Smoke Alarm
- Sprinkler - Fire
| MLS® # | R2481353 |
|---|---|
| Property Type | Residential Detached |
| Dwelling Type | House/Single Family |
| Home Style | 2 Storey w/Bsmt. |
| Year Built | 2005 |
| Fin. Floor Area | 2906 sqft |
| Finished Levels | 3 |
| Bedrooms | 5 |
| Bathrooms | 4 |
| Full Baths | 3 |
| Half Baths | 1 |
| Taxes | $ 6220 / 2020 |
| Lot Area | 4026 sqft |
| Lot Dimensions | 33.00 × 122 |
| Outdoor Area | Balcny(s) Patio(s) Dck(s),Fenced Yard |
| Water Supply | City/Municipal |
| Maint. Fees | $N/A |
| Heating | Forced Air |
|---|---|
| Construction | Frame - Wood |
| Foundation | |
| Basement | Crawl,Partly Finished,Separate Entry |
| Roof | Asphalt |
| Floor Finish | Hardwood, Wall/Wall/Mixed |
| Fireplace | 2 , Natural Gas |
| Parking | Garage; Double |
| Parking Total/Covered | 2 / 2 |
| Parking Access | Lane |
| Exterior Finish | Stucco |
| Title to Land | Freehold NonStrata |
| Floor | Type | Dimensions |
|---|---|---|
| Main | Foyer | 10'1 x 5'8 |
| Main | Living Room | 18'8 x 12'11 |
| Main | Family Room | 15'6 x 9'5 |
| Main | Kitchen | 13'4 x 11'9 |
| Main | Eating Area | 11'9 x 5'8 |
| Main | Dining Room | 14'5 x 11'10 |
| Above | Master Bedroom | 15'3 x 12'11 |
| Above | Walk-In Closet | 8'4 x 5'2 |
| Above | Bedroom | 12' x 9'7 |
| Above | Bedroom | 12' x 9'1 |
| Above | Bedroom | 11'1 x 9'6 |
| Below | Kitchen | 7'5 x 5'9 |
| Below | Bedroom | 11'1 x 9'7 |
| Below | Living Room | 10'10 x 7'1 |
| Below | Laundry | 7'1 x 5'5 |
| Floor | Ensuite | Pieces |
|---|---|---|
| Main | N | 2 |
| Above | Y | 4 |
| Above | N | 3 |
| Below | N | 3 |
| MLS® # | R2481353 |
| Home Style | 2 Storey w/Bsmt. |
| Beds | 5 |
| Baths | 3 + ½ Bath |
| Size | 2,906 sqft |
| Lot Size | 4,026 SqFt. |
| Lot Dimensions | 33.00 × 122 |
| Built | 2005 |
| Taxes | $6,220.10 in 2020 |


