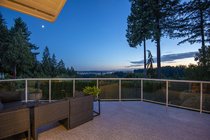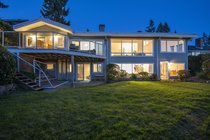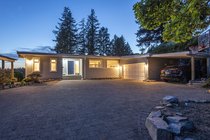1345 Lennox Street
North Vancouver
6 Bed, 3 Bath, 3,870 sqft House
6 Bed, 3 Bath House
This Ultra-Rare Lower Blueridge View property is a must see. Post & Beam style this home has room to spare with maximum privacy & views that will impress. 6 total bedrooms & 3 bathrooms & 3870 sq ft give space to work with. The mid-century modern main floor, has a double sided fireplace & has flexibility to modernize & take this home to the next level. Kitchen & dining area walk out to a spacious deck overlooking the city. The private Master suite has plenty of windows for great views. Lower floor has large family area that walks out to the grassy rear yard & a nanny suite already in place & ready to go. Parking galore on a flat spacious front driveway. This home is simply one of the best opportunities to come to the market & should be seen. Have your realtor call for a private showing!
- ClthWsh
- Dryr
- Frdg
- Stve
- DW
- Drapes
- Window Coverings
- Garage Door Opener
- Storage Shed
- Vaulted Ceiling
- Windows - Thermo
- Central Location
- Golf Course Nearby
- Private Setting
- Recreation Nearby
- Ski Hill Nearby
| MLS® # | R2480730 |
|---|---|
| Property Type | Residential Detached |
| Dwelling Type | House/Single Family |
| Home Style | Reverse 2 Storey w/Bsmt |
| Year Built | 1960 |
| Fin. Floor Area | 3870 sqft |
| Finished Levels | 2 |
| Bedrooms | 6 |
| Bathrooms | 3 |
| Full Baths | 3 |
| Taxes | $ 6627 / 2020 |
| Lot Area | 33225 sqft |
| Lot Dimensions | 75.00 × 443 |
| Outdoor Area | Patio(s) & Deck(s) |
| Water Supply | City/Municipal |
| Maint. Fees | $N/A |
| Heating | Baseboard, Hot Water, Natural Gas |
|---|---|
| Construction | Frame - Wood |
| Foundation | |
| Basement | Fully Finished |
| Roof | Torch-On |
| Floor Finish | Hardwood, Mixed, Tile |
| Fireplace | 2 , Natural Gas |
| Parking | Carport; Single,Garage; Double,RV Parking Avail. |
| Parking Total/Covered | 4 / 3 |
| Parking Access | Front |
| Exterior Finish | Wood |
| Title to Land | Freehold NonStrata |
| Floor | Type | Dimensions |
|---|---|---|
| Main | Living Room | 20'2 x 15'1 |
| Main | Kitchen | 12'11 x 10'7 |
| Main | Eating Area | 12'11 x 7'8 |
| Main | Master Bedroom | 15'1 x 13'4 |
| Main | Walk-In Closet | 11'5 x 7'1 |
| Main | Bedroom | 10'10 x 9'1 |
| Main | Bedroom | 10'9 x 9'11 |
| Main | Dining Room | 14'11 x 13' |
| Main | Foyer | 6'2 x 6' |
| Main | Laundry | 13'10 x 10'9 |
| Below | Family Room | 19'9 x 15'1 |
| Below | Recreation Room | 21'1 x 13'8 |
| Below | Bedroom | 15'10 x 9'11 |
| Below | Bedroom | 15' x 9'3 |
| Below | Bedroom | 18'1 x 10'7 |
| Below | Living Room | 14'7 x 14'1 |
| Below | Utility | 11'8 x 6'9 |
| Floor | Ensuite | Pieces |
|---|---|---|
| Main | Y | 4 |
| Main | N | 5 |
| Below | N | 3 |
| MLS® # | R2480730 |
| Home Style | Reverse 2 Storey w/Bsmt |
| Beds | 6 |
| Baths | 3 |
| Size | 3,870 sqft |
| Lot Size | 33,225 SqFt. |
| Lot Dimensions | 75.00 × 443 |
| Built | 1960 |
| Taxes | $6,627.33 in 2020 |






























































