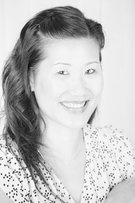1191 E 15th Street
North Vancouver
4 Bed, 3 Bath, 2,383 sqft House
4 Bed, 3 Bath House

Sprawling mid-century modern bungalow offering over 2380 sf, beautifully located on 11,000 sf lot boasting stunning west coast landscaping & on site gym/home office! Featured in Western living in 1955, this home has been lovingly restored from the studs along w/brand new expansion (w/permits & warranty) professionally designed w/attention to detail & luxury. Chef worthy island kitchen boasts an abundance of cabinet & counter space, upgraded appliances & full height beverage fridge! Hand cut fir vaulted ceilings, 2 gas fireplaces w/floor to ceiling Italian tile surround, wide plank oak floors: no detail was spared! Eclipse patio doors off living room open to intimate covered courtyard enabling true indoor/outdoor living. Please call to arrange private viewing!
- ClthWsh
- Dryr
- Frdg
- Stve
- DW
- Drapes
- Window Coverings
- Microwave
- Other - See Remarks
- Smoke Alarm
- Storage Shed
- Vaulted Ceiling
- Wine Cooler
- Central Location
- Private Setting
- Private Yard
- Recreation Nearby
- Shopping Nearby
- Treed
| MLS® # | R2506846 |
|---|---|
| Property Type | Residential Detached |
| Dwelling Type | House/Single Family |
| Home Style | 1 Storey,Rancher/Bungalow |
| Year Built | 1955 |
| Fin. Floor Area | 2383 sqft |
| Finished Levels | 1 |
| Bedrooms | 4 |
| Bathrooms | 3 |
| Full Baths | 3 |
| Taxes | $ 6846 / 2020 |
| Lot Area | 10990 sqft |
| Lot Dimensions | 70.00 × 157 |
| Outdoor Area | Fenced Yard,Patio(s) |
| Water Supply | City/Municipal |
| Maint. Fees | $N/A |
| Heating | Baseboard, Electric, Natural Gas |
|---|---|
| Construction | Frame - Wood |
| Foundation | Concrete Slab |
| Basement | None |
| Roof | Torch-On |
| Floor Finish | Hardwood, Mixed, Tile |
| Fireplace | 2 , Natural Gas |
| Parking | Carport; Single,Open |
| Parking Total/Covered | 2 / 1 |
| Parking Access | Front |
| Exterior Finish | Mixed |
| Title to Land | Freehold NonStrata |
| Floor | Type | Dimensions |
|---|---|---|
| Main | Living Room | 15'7 x 24'2 |
| Main | Dining Room | 18'4 x 11'5 |
| Main | Kitchen | 18'8 x 13'7 |
| Main | Master Bedroom | 16'7 x 14'0 |
| Main | Bedroom | 15'11 x 12'4 |
| Main | Bedroom | 16'8 x 10'6 |
| Main | Bedroom | 10'10 x 9'11 |
| Main | Walk-In Closet | 13'1 x 8'10 |
| Main | Gym | 11'4 x 10'4 |
| Floor | Ensuite | Pieces |
|---|---|---|
| Main | Y | 5 |
| Main | N | 3 |
| Main | N | 3 |
| MLS® # | R2506846 |
| Home Style | 1 Storey,Rancher/Bungalow |
| Beds | 4 |
| Baths | 3 |
| Size | 2,383 sqft |
| Lot Size | 10,990 SqFt. |
| Lot Dimensions | 70.00 × 157 |
| Built | 1955 |
| Taxes | $6,845.57 in 2020 |

