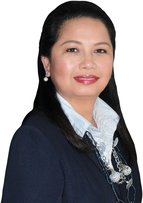7115 10th Avenue
Burnaby
SOLD
6 Bed, 4 Bath, 2,159 sqft Duplex
6 Bed, 4 Bath Duplex
Welcome to this quality built S/S 1/2 duplex. This well-maintained home features a 9ft. vaulted foyer, laminate flooring, quartz countertop, stainless steel appliances, covered carport, newly installed gutter leaffilter and a generously sized front yard for outdoor entertaining. Conveniently located within walking distance from Byrne Creek Secondary, Edmonds Elementary School, the emerging Southgate Community and the New 2-rink Burnaby South Arena (expected to complete in fall 2021). Great neighborhood near it all with shopping centers, transit, restaurants and other urban amenities are minutes away. Potential 2-BR mortgage helper or in-law suite. Call now and book your private viewing.
Amenities: In Suite Laundry
Features
- ClthWsh
- Dryr
- Frdg
- Stve
- DW
- Garage Door Opener
- Smoke Alarm
- Vaulted Ceiling
Site Influences
- Central Location
- Lane Access
- Private Yard
- Recreation Nearby
- Shopping Nearby
| MLS® # | R2480070 |
|---|---|
| Property Type | Residential Attached |
| Dwelling Type | 1/2 Duplex |
| Home Style | 2 Storey |
| Year Built | 2013 |
| Fin. Floor Area | 2159 sqft |
| Finished Levels | 2 |
| Bedrooms | 6 |
| Bathrooms | 4 |
| Full Baths | 4 |
| Taxes | $ 4272 / 2019 |
| Outdoor Area | Fenced Yard |
| Water Supply | City/Municipal |
| Maint. Fees | $N/A |
| Heating | Hot Water, Natural Gas, Radiant |
|---|---|
| Construction | Frame - Wood |
| Foundation | |
| Basement | None |
| Roof | Asphalt |
| Floor Finish | Laminate, Wall/Wall/Mixed |
| Fireplace | 1 , Electric |
| Parking | DetachedGrge/Carport |
| Parking Total/Covered | 2 / 1 |
| Parking Access | Rear |
| Exterior Finish | Mixed,Vinyl |
| Title to Land | Freehold Strata |
| Floor | Type | Dimensions |
|---|---|---|
| Main | Living Room | 14'6 x 14'0 |
| Main | Kitchen | 12'0 x 9'11 |
| Main | Dining Room | 15'3 x 8'0 |
| Main | Eating Area | 15'3 x 6'0 |
| Main | Foyer | 8'9 x 5'0 |
| Main | Bedroom | 12'1 x 11'2 |
| Main | Bedroom | 10'5 x 8'7 |
| Main | Kitchen | 9'6 x 5'2 |
| Main | Dining Room | 10'10 x 9'10 |
| Above | Master Bedroom | 12'1 x 12'1 |
| Above | Bedroom | 11'9 x 10'10 |
| Above | Bedroom | 10'3 x 9'11 |
| Above | Bedroom | 12'9 x 10'0 |
| Above | Walk-In Closet | 7'2 x 3'3 |
| Floor | Ensuite | Pieces |
|---|---|---|
| Main | N | 4 |
| Main | N | 4 |
| Above | Y | 4 |
| Above | N | 4 |
| MLS® # | R2480070 |
| Home Style | 2 Storey |
| Beds | 6 |
| Baths | 4 |
| Size | 2,159 sqft |
| Built | 2013 |
| Taxes | $4,271.58 in 2019 |

























