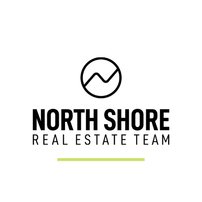1528 Woods Drive
North Vancouver
SOLD
4 Bed, 4 Bath, 2,562 sqft Townhouse
4 Bed, 4 Bath Townhouse
A rare opportunity to own in these high demand executive townhomes. Loving cared for and upgraded 4 bedroom end unit w/ finished lower level that would make a perfect in-law accommodation, separate entrance, three balconies & backing onto to green space! Open concept main floor living with updated kitchen, large breakfast bar, dining room, living room complete with fireplace and large deck overlooking your private backyard. Master bedroom w/ walk-in closet and renovated ensuite, large secondary bedrooms and a self contained lower level with 4th bedroom, ensuite, kitchenette, storage and separate entrance. A short walk to Edgemont Village, the Capilano Suspension Bridge, shopping, restaurants, walking trails & so much more! This beauty won’t last!
Amenities
- Garden
- In Suite Laundry
- Storage
Features
- ClthWsh
- Dryr
- Frdg
- Stve
- DW
- Drapes
- Window Coverings
- Security - Roughed In
- Smoke Alarm
- Storage Shed
- Vacuum - Built In
| MLS® # | R2477742 |
|---|---|
| Property Type | Residential Attached |
| Dwelling Type | Townhouse |
| Home Style | 3 Storey |
| Year Built | 1982 |
| Fin. Floor Area | 2562 sqft |
| Finished Levels | 3 |
| Bedrooms | 4 |
| Bathrooms | 4 |
| Full Baths | 3 |
| Half Baths | 1 |
| Taxes | $ 4539 / 2019 |
| Outdoor Area | Balcny(s) Patio(s) Dck(s) |
| Water Supply | City/Municipal |
| Maint. Fees | $520 |
| Heating | Baseboard |
|---|---|
| Construction | Frame - Wood |
| Foundation | |
| Basement | None |
| Roof | Asphalt,Fibreglass |
| Floor Finish | Laminate, Mixed, Tile |
| Fireplace | 1 , Wood |
| Parking | Carport; Multiple |
| Parking Total/Covered | 2 / 1 |
| Parking Access | Front |
| Exterior Finish | Wood |
| Title to Land | Freehold Strata |
| Floor | Type | Dimensions |
|---|---|---|
| Main | Living Room | 12'9 x 11'7 |
| Main | Dining Room | 13'4 x 11'6 |
| Main | Kitchen | 17'9 x 9'9 |
| Main | Eating Area | 9'9 x 5'11 |
| Main | Foyer | 12'9 x 4'8 |
| Above | Master Bedroom | 15'2 x 13'1 |
| Above | Bedroom | 14'6 x 10'9 |
| Above | Bedroom | 11'9 x 10'4 |
| Above | Walk-In Closet | 5'6 x 4'8 |
| Below | Recreation Room | 13'7 x 12' |
| Below | Bedroom | 14'2 x 11'3 |
| Below | Storage | 10'5 x 5'11 |
| Below | Laundry | 7'9 x 5'6 |
| Floor | Ensuite | Pieces |
|---|---|---|
| Main | N | 2 |
| Above | Y | 3 |
| Above | N | 4 |
| Below | Y | 3 |
| MLS® # | R2477742 |
| Home Style | 3 Storey |
| Beds | 4 |
| Baths | 3 + ½ Bath |
| Size | 2,562 sqft |
| Built | 1982 |
| Taxes | $4,539.24 in 2019 |
| Maintenance | $520.00 |




































