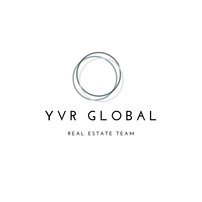101 801 Roderick Avenue
Coquitlam
SOLD
4 Bed, 4 Bath, 2,384 sqft House
4 Bed, 4 Bath House
DESIGNATED HERITAGE HOME revitalized in Coquitlam West! A single detached house (NO SHARED WALLS!) set in quaint 10-unit complex. 4 bed & 3.5 bath, oversized 2-storey house w/ basement & LARGE DOUBLE SIDE-BY-SIDE ATTACHED GARAGE! Main level has an open concept kitchen w/ built in dining, upgraded S/S appliances, formal dining room & spacious living area. The Upstairs has OVER-HEIGHT 9' CEILINGS, 3 bedrooms including. Large master w/ ensuite & walk-in closet, as well as Laundry on this level. Fully furnished basement incl. Large recreation room, bedroom & 4-piece bath, and washer/dryer (Easy suite potential!). Close to transit, shops, schools & parks. Welcome Home!
Amenities
- In Suite Laundry
- Storage
Features
- ClthWsh
- Dryr
- Frdg
- Stve
- DW
- Drapes
- Window Coverings
- Garage Door Opener
- Vaulted Ceiling
| MLS® # | R2515040 |
|---|---|
| Property Type | Residential Detached |
| Dwelling Type | House/Single Family |
| Home Style | 2 Storey w/Bsmt. |
| Year Built | 2015 |
| Fin. Floor Area | 2384 sqft |
| Finished Levels | 3 |
| Bedrooms | 4 |
| Bathrooms | 4 |
| Full Baths | 3 |
| Half Baths | 1 |
| Taxes | $ 4127 / 2020 |
| Lot Area | 2384 sqft |
| Lot Dimensions | 0.00 × |
| Outdoor Area | Balcny(s) Patio(s) Dck(s),Patio(s) & Deck(s) |
| Water Supply | City/Municipal |
| Maint. Fees | $276 |
| Heating | Baseboard, Electric |
|---|---|
| Construction | Frame - Wood |
| Foundation | Concrete Perimeter |
| Basement | Fully Finished |
| Roof | Asphalt |
| Fireplace | 0 , |
| Parking | Garage; Double |
| Parking Total/Covered | 2 / 2 |
| Parking Access | Rear |
| Exterior Finish | Mixed |
| Title to Land | Freehold Strata |
| Floor | Type | Dimensions |
|---|---|---|
| Main | Foyer | 6'7 x 3'9 |
| Main | Living Room | 23'2 x 13'2 |
| Main | Dining Room | 8'0 x 11'6 |
| Main | Kitchen | 9'9 x 8'10 |
| Above | Master Bedroom | 19'2 x 10'3 |
| Above | Walk-In Closet | 9'0 x 8'7 |
| Above | Bedroom | 11'2 x 14'2 |
| Above | Walk-In Closet | 6'9 x 4'1 |
| Above | Bedroom | 11'6 x 14'2 |
| Above | Walk-In Closet | 6'9 x 4'1 |
| Below | Recreation Room | 22'0 x 12'9 |
| Below | Bedroom | 9'4 x 10'10 |
| Floor | Ensuite | Pieces |
|---|---|---|
| Main | N | 2 |
| Above | N | 4 |
| Above | N | 5 |
| Below | N | 4 |
| MLS® # | R2515040 |
| Home Style | 2 Storey w/Bsmt. |
| Beds | 4 |
| Baths | 3 + ½ Bath |
| Size | 2,384 sqft |
| Lot Size | 2,384 SqFt. |
| Built | 2015 |
| Taxes | $4,127.37 in 2020 |
| Maintenance | $276.32 |




































