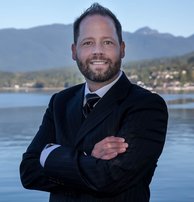3737 Piper Avenue
Burnaby
SOLD
5 Bed, 3 Bath, 2,567 sqft House
5 Bed, 3 Bath House
Exclusive Government Road. Corner lot. First time offered for sale in 40+ years. Lovingly cared for home on a large flat rectangular lot. Functional layout with original hardwood floors on the main floor, updated granite kitchen counters and very clean throughout. Easily suited as a 2 bedroom mortgage helper. Build your dream home or move in and enjoy. The city will allow a new build of up to 5717 square feet including attached garage plus an additional 600 square foot accessory building (garage/workshop). BONUS - It’s also possible to change the address from Piper to Government Road with a new build. Located across the street from highly sought after Seaforth Elementary. Centrally located; close to transit, shopping, walking trails, recreation and more. Bring your ideas.
Features
- ClthWsh
- Dryr
- Frdg
- Stve
- DW
- Disposal - Waste
- Drapes
- Window Coverings
- Garage Door Opener
- Security System
- Smoke Alarm
- Storage Shed
Site Influences
- Golf Course Nearby
- Paved Road
- Private Yard
- Shopping Nearby
| MLS® # | R2475239 |
|---|---|
| Property Type | Residential Detached |
| Dwelling Type | House/Single Family |
| Home Style | 2 Storey |
| Year Built | 1967 |
| Fin. Floor Area | 2567 sqft |
| Finished Levels | 2 |
| Bedrooms | 5 |
| Bathrooms | 3 |
| Full Baths | 2 |
| Half Baths | 1 |
| Taxes | $ 5454 / 2020 |
| Lot Area | 8100 sqft |
| Lot Dimensions | 75.00 × 108 |
| Outdoor Area | Balcny(s) Patio(s) Dck(s),Fenced Yard |
| Water Supply | City/Municipal |
| Maint. Fees | $N/A |
| Heating | Forced Air, Natural Gas |
|---|---|
| Construction | Frame - Wood |
| Foundation | |
| Basement | Full,Fully Finished |
| Roof | Metal |
| Floor Finish | Hardwood, Tile |
| Fireplace | 2 , Wood |
| Parking | Add. Parking Avail.,Garage; Double,RV Parking Avail. |
| Parking Total/Covered | 6 / 2 |
| Parking Access | Side |
| Exterior Finish | Mixed,Stucco,Wood |
| Title to Land | Freehold NonStrata |
| Floor | Type | Dimensions |
|---|---|---|
| Main | Living Room | 17'8 x 16'4 |
| Main | Dining Room | 12'0 x 8'6 |
| Main | Kitchen | 11'6 x 8'5 |
| Main | Eating Area | 11'6 x 8'1 |
| Main | Bedroom | 10'1 x 9'8 |
| Main | Bedroom | 10'7 x 10'1 |
| Main | Master Bedroom | 13'0 x 10'7 |
| Below | Family Room | 17'1 x 11'10 |
| Below | Bedroom | 9'3 x 6'4 |
| Below | Bedroom | 10'1 x 9'8 |
| Below | Storage | 9'11 x 9'2 |
| Below | Laundry | 5'7 x 5'2 |
| Below | Kitchen | 12'2 x 6'7 |
| Below | Living Room | 17'4 x 12'1 |
| Floor | Ensuite | Pieces |
|---|---|---|
| Main | N | 4 |
| Main | Y | 2 |
| Below | N | 4 |
| MLS® # | R2475239 |
| Home Style | 2 Storey |
| Beds | 5 |
| Baths | 2 + ½ Bath |
| Size | 2,567 sqft |
| Lot Size | 8,100 SqFt. |
| Lot Dimensions | 75.00 × 108 |
| Built | 1967 |
| Taxes | $5,453.80 in 2020 |


