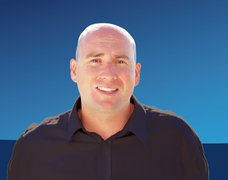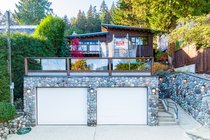2407 Caledonia Avenue
North Vancouver
SOLD
4 Bed, 3 Bath, 3,343 sqft House
4 Bed, 3 Bath House
This custom built OCEAN VIEW home was completed in 2006, features 4 bedroom,3 bathrooms facing E towards Deep Cove Village. This home features Exposed OPEN wood beam ceilings, 2 river rock wood burning fireplaces, gourmet kitchen with stainless steel appliances, gas range, island with granite counters, lots of custom built in cabinets and seating, a large balcony off the kitchen perfect for bbq&entertaining, gorgeous wood flooring, open plan living/dining, 3 bedrooms up, The Master with walk in closet and luxury ensuite facing the open courtyard with hot tub. Downstairs features another bedroom, 3 piece bathroom&family room with access to a large entertaining area outside above the garage. Bonus workshop down with 2 car garage, minutes to trails, Deep Cove Village, transit and the Beach.
Amenities
- In Suite Laundry
- Swirlpool/Hot Tub
Features
- ClthWsh
- Dryr
- Frdg
- Stve
- DW
- Drapes
- Window Coverings
- Hot Tub Spa
- Swirlpool
| MLS® # | R2517887 |
|---|---|
| Property Type | Residential Detached |
| Dwelling Type | House/Single Family |
| Home Style | 2 Storey w/Bsmt. |
| Year Built | 2006 |
| Fin. Floor Area | 3343 sqft |
| Finished Levels | 3 |
| Bedrooms | 4 |
| Bathrooms | 3 |
| Full Baths | 3 |
| Taxes | $ 8009 / 2019 |
| Lot Area | 7374 sqft |
| Lot Dimensions | 52.40 × 140.1 |
| Outdoor Area | Balcny(s) Patio(s) Dck(s) |
| Water Supply | City/Municipal |
| Maint. Fees | $N/A |
| Heating | Natural Gas, Other |
|---|---|
| Construction | Frame - Wood |
| Foundation | Concrete Perimeter |
| Basement | Full,Part |
| Roof | Metal |
| Floor Finish | Hardwood, Mixed |
| Fireplace | 2 , Wood |
| Parking | Garage; Double,Other |
| Parking Total/Covered | 4 / 2 |
| Parking Access | Front |
| Exterior Finish | Mixed |
| Title to Land | Freehold NonStrata |
| Floor | Type | Dimensions |
|---|---|---|
| Main | Living Room | 17' x 16'3 |
| Main | Dining Room | 18'4 x 12' |
| Main | Kitchen | 19'5 x 13'6 |
| Main | Master Bedroom | 17' x 15'9 |
| Main | Bedroom | 10' x 12'9 |
| Main | Bedroom | 9'8 x 14'6 |
| Main | Laundry | 9' x 6' |
| Main | Walk-In Closet | 5'9 x 5'5 |
| Below | Family Room | 14'6 x 16'8 |
| Below | Bedroom | 8'6 x 13' |
| Below | Foyer | 9'2 x 9'8 |
| Below | Workshop | 10'4 x 30' |
| Floor | Ensuite | Pieces |
|---|---|---|
| Main | Y | 4 |
| Main | N | 4 |
| Below | N | 3 |
| MLS® # | R2517887 |
| Home Style | 2 Storey w/Bsmt. |
| Beds | 4 |
| Baths | 3 |
| Size | 3,343 sqft |
| Lot Size | 7,374 SqFt. |
| Lot Dimensions | 52.40 × 140.1 |
| Built | 2006 |
| Taxes | $8,008.53 in 2019 |





















































