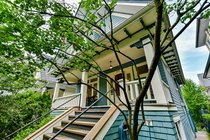2717 Woodland Drive
Vancouver
SOLD
3 Bed, 2 Bath, 2,336 sqft House
3 Bed, 2 Bath House
Lovingly restored and maintained Edwardian Heritage B home in popular Grandview-Woodlands. Impressively renovated while retaining its heritage charm, this over 2,300 sq ft three-level home has three bedrooms and a newly renovated basement with 7' ceilings, radiant heat, and 3-piece bath. The main floor offers a spacious foyer, kitchen, dining and living room. Custom fir French doors lead to a sunny west-facing deck with gas hook-up that is perfect for entertaining. Gorgeous front porch, stained glass windows, vintage fireplace and original fir plank flooring. BONUS custom-designed studio with vaulted ceiling. Prime location close to The Drive, transit, parks, bike routes and Trout Lake.
Amenities: In Suite Laundry
Features
- ClthWsh
- Dryr
- Frdg
- Stve
- DW
- Drapes
- Window Coverings
- Security System
- Storage Shed
Site Influences
- Central Location
- Lane Access
- Private Yard
- Shopping Nearby
| MLS® # | R2487310 |
|---|---|
| Property Type | Residential Detached |
| Dwelling Type | House/Single Family |
| Home Style | 2 Storey w/Bsmt. |
| Year Built | 1912 |
| Fin. Floor Area | 2336 sqft |
| Finished Levels | 3 |
| Bedrooms | 3 |
| Bathrooms | 2 |
| Full Baths | 2 |
| Taxes | $ 6023 / 2020 |
| Lot Area | 3300 sqft |
| Lot Dimensions | 33.00 × 100 |
| Outdoor Area | Balcny(s) Patio(s) Dck(s),Fenced Yard |
| Water Supply | City/Municipal |
| Maint. Fees | $N/A |
| Heating | Forced Air, Natural Gas, Radiant |
|---|---|
| Construction | Frame - Wood |
| Foundation | |
| Basement | Full |
| Roof | Asphalt |
| Floor Finish | Concrete, Hardwood, Tile |
| Fireplace | 1 , Wood |
| Parking | Open |
| Parking Total/Covered | 0 / 0 |
| Parking Access | Front |
| Exterior Finish | Wood |
| Title to Land | Freehold NonStrata |
| Floor | Type | Dimensions |
|---|---|---|
| Main | Living Room | 12'1 x 12'5 |
| Main | Dining Room | 11'10 x 16' |
| Main | Kitchen | 12'4 x 17'1 |
| Main | Foyer | 7'8 x 11'10 |
| Above | Master Bedroom | 13'7 x 11'8 |
| Above | Walk-In Closet | 6'1 x 2'10 |
| Above | Bedroom | 12'3 x 11'1 |
| Above | Walk-In Closet | 5'4 x 2'11 |
| Above | Bedroom | 12'11 x 9'8 |
| Above | Walk-In Closet | 7'2 x 3'8 |
| Bsmt | Den | 11'5 x 8'5 |
| Bsmt | Media Room | 12'1 x 12'7 |
| Bsmt | Media Room | 9'6 x 4'10 |
| Bsmt | Workshop | 5'11 x 7'4 |
| Bsmt | Laundry | 16' x 11'2 |
| Floor | Ensuite | Pieces |
|---|---|---|
| Above | N | 4 |
| Below | N | 4 |
| MLS® # | R2487310 |
| Home Style | 2 Storey w/Bsmt. |
| Beds | 3 |
| Baths | 2 |
| Size | 2,336 sqft |
| Lot Size | 3,300 SqFt. |
| Lot Dimensions | 33.00 × 100 |
| Built | 1912 |
| Taxes | $6,023.26 in 2020 |




































