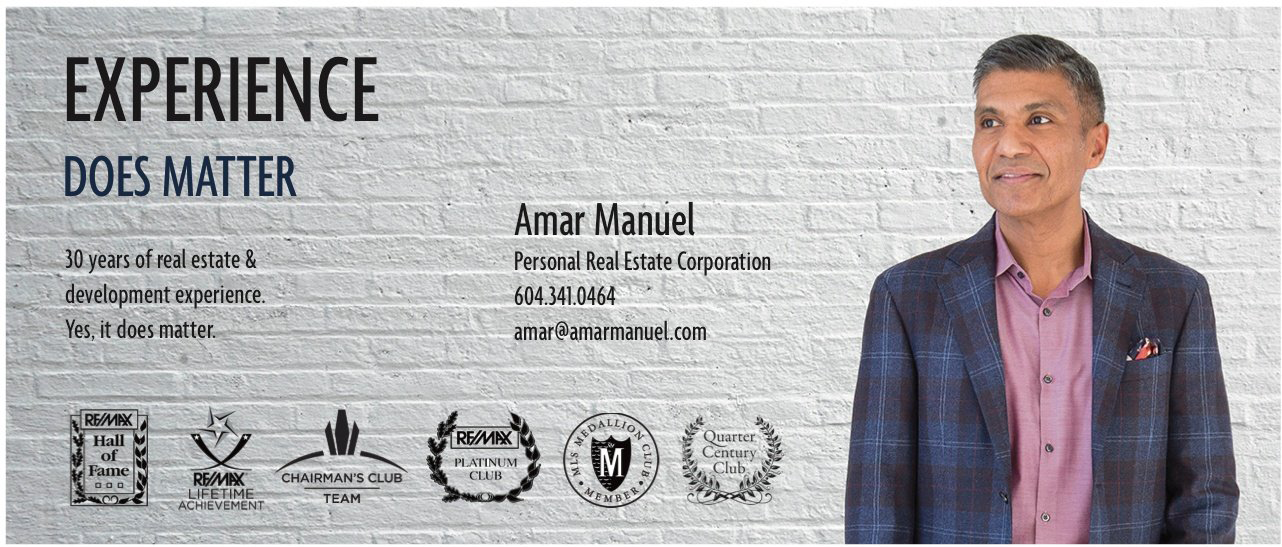538 W Windsor Road
North Vancouver
SOLD
3 Bed, 2 Bath, 2,030 sqft House
3 Bed, 2 Bath House
Showcasing a beautifully RENOVATED 3 BDRM 2 bath ONE LEVEL home nestled in the PICTURESQUE neighbourhood in highly sought-after DELBROOK. This METICULOUSLY maintained home features OAK FLOORS, 2 WOOD BURNING FIREPLACE and an UPDATED OPEN KITCHEN showcasing QUARTZ COUNTER-TOPS. The PRIVATE master bedroom RETREAT offers its own STUDY adjacent to a SPA LIKE ENSUITE. Other features METAL ROOF, CRAWL SPACE for storage and a PARK-LIKE PRIVATE YARD complete LIGHTING, IRRIGATION SYSTEM and a LARGE STORAGE SHED. This home is in a fantastic location – walk to schools, shopping and parks.
Features
- ClthWsh
- Dryr
- Frdg
- Stve
- DW
Site Influences
- Central Location
- Private Setting
- Private Yard
- Recreation Nearby
- Shopping Nearby
| MLS® # | R2465834 |
|---|---|
| Property Type | Residential Detached |
| Dwelling Type | House/Single Family |
| Home Style | 1 Storey |
| Year Built | 1956 |
| Fin. Floor Area | 2030 sqft |
| Finished Levels | 1 |
| Bedrooms | 3 |
| Bathrooms | 2 |
| Full Baths | 2 |
| Taxes | $ 6844 / 2019 |
| Lot Area | 7986 sqft |
| Lot Dimensions | 66.00 × |
| Outdoor Area | Patio(s) |
| Water Supply | City/Municipal |
| Maint. Fees | $N/A |
| Heating | Baseboard, Electric, Forced Air |
|---|---|
| Construction | Frame - Wood |
| Foundation | |
| Basement | Crawl |
| Roof | Metal |
| Floor Finish | Hardwood, Wall/Wall/Mixed |
| Fireplace | 2 , Wood |
| Parking | Carport; Single |
| Parking Total/Covered | 0 / 0 |
| Parking Access | Front |
| Exterior Finish | Wood |
| Title to Land | Freehold NonStrata |
| Floor | Type | Dimensions |
|---|---|---|
| Main | Living Room | 20'10 x 11'8 |
| Main | Dining Room | 12'5 x 10' |
| Main | Kitchen | 12'1 x 11'6 |
| Main | Family Room | 19'2 x 11'7 |
| Main | Master Bedroom | 13'1 x 11'2 |
| Main | Bedroom | 11'1 x 10'1 |
| Main | Bedroom | 11'1 x 9'7 |
| Main | Study | 9'7 x 9'6 |
| Main | Recreation Room | 15'1 x 11'7 |
| Main | Office | 11'3 x 11'2 |
| Main | Foyer | 10'7 x 5'1 |
| Floor | Ensuite | Pieces |
|---|---|---|
| Main | N | 3 |
| Main | Y | 4 |
| MLS® # | R2465834 |
| Home Style | 1 Storey |
| Beds | 3 |
| Baths | 2 |
| Size | 2,030 sqft |
| Lot Size | 7,986 SqFt. |
| Lot Dimensions | 66.00 × |
| Built | 1956 |
| Taxes | $6,843.62 in 2019 |





















































