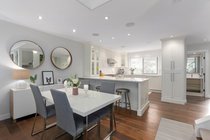John Buchanan / Marco Reichgeld
509 4001 Mt Seymour Parkway
North Vancouver
3 Bed, 3 Bath, 1,952 sqft Townhouse
3 Bed, 3 Bath Townhouse
This rare completely renovated "Maples" Townhome looks out over the Seymour Golf Course. Above average finishings throughout w/nothing to do but move-in. Features incl, open concept main floor w/direct walkout-fully fenced private SW facing backyard area. Spacious custom kitchen for cooking & entertaining, quartz counters throughout, plenty of storage on all levels, hardwood floors on main & top floors & a finished basement w/exterior access for pets/bikes. Fully Bathed in sunlight year-round incl. opening skylights in living room & bathrooms. "The Maples" lives just like a detached home & is a Family & Pet friendly complex, w/acres of green-space & pool + walking distance to shopping, schools & Seymour trails. The Seymour area is closer than you think & has great access to downtown.
- Club House
- In Suite Laundry
- Playground
- Pool; Outdoor
- Sauna/Steam Room
- ClthWsh
- Dryr
- Frdg
- Stve
- DW
- Drapes
- Window Coverings
- Pantry
- Smoke Alarm
- Storage Shed
- Windows - Thermo
- Wine Cooler
| MLS® # | R2499677 |
|---|---|
| Property Type | Residential Attached |
| Dwelling Type | Townhouse |
| Home Style | 2 Storey w/Bsmt. |
| Year Built | 1973 |
| Fin. Floor Area | 1952 sqft |
| Finished Levels | 3 |
| Bedrooms | 3 |
| Bathrooms | 3 |
| Full Baths | 2 |
| Half Baths | 1 |
| Taxes | $ 3033 / 2019 |
| Outdoor Area | Fenced Yard,Patio(s) |
| Water Supply | City/Municipal |
| Maint. Fees | $542 |
| Heating | Electric, Forced Air, Natural Gas |
|---|---|
| Construction | Frame - Wood |
| Foundation | |
| Basement | Full,Fully Finished,Separate Entry |
| Roof | Asphalt |
| Floor Finish | Hardwood, Tile, Vinyl/Linoleum |
| Fireplace | 1 , Gas - Natural |
| Parking | Carport; Single,Tandem Parking,Visitor Parking |
| Parking Total/Covered | 2 / 1 |
| Parking Access | Front |
| Exterior Finish | Wood |
| Title to Land | Freehold Strata |
| Floor | Type | Dimensions |
|---|---|---|
| Main | Living Room | 18'1 x 12'8 |
| Main | Dining Room | 12' x 9'1 |
| Main | Kitchen | 12'7 x 11'6 |
| Main | Foyer | 8'6 x 7'3 |
| Above | Master Bedroom | 12'6 x 10'5 |
| Above | Bedroom | 10'5 x 10' |
| Above | Bedroom | 11' x 9' |
| Above | Walk-In Closet | 9'5 x 4'9 |
| Above | Storage | 13'2 x 3'5 |
| Below | Family Room | 16'8 x 11'4 |
| Below | Flex Room | 18'1 x 9'1 |
| Below | Pantry | 6'2 x 3'9 |
| Below | Storage | 12' x 9'7 |
| Main | Workshop | 6'3 x 4'11 |
| Floor | Ensuite | Pieces |
|---|---|---|
| Main | N | 2 |
| Above | N | 4 |
| Above | Y | 3 |
| MLS® # | R2499677 |
| Home Style | 2 Storey w/Bsmt. |
| Beds | 3 |
| Baths | 2 + ½ Bath |
| Size | 1,952 sqft |
| Built | 1973 |
| Taxes | $3,033.29 in 2019 |
| Maintenance | $542.38 |










































