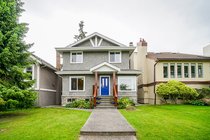2970 W 20th Avenue
Vancouver
SOLD
5 Bed, 4 Bath, 2,695 sqft House
5 Bed, 4 Bath House
A fabulous family home central to all the best of the Westside. This home is on a quiet street of well-maintained and newer homes. A short walk to buses, shopping, and all the amenities of Kitsilano. The house was substantially rebuilt with quality in 2000. Enter through the formal living room with adjoining den (could be fourth bedroom). The kitchen is open with granite counters, stainless appliances and joins the spacious family room and office nook. Upstairs you will find three bedrooms and two recently renovated bathrooms. The master faces south with balcony, walk in closet and ensuite. The back deck and yard face south are beautifully landscaped and private. The oversized two car garage . Bonus two bedroom fully furnished suite.
Amenities
- Guest Suite
- In Suite Laundry
Site Influences
- Central Location
- Private Yard
- Recreation Nearby
- Shopping Nearby
| MLS® # | R2463249 |
|---|---|
| Property Type | Residential Detached |
| Dwelling Type | House/Single Family |
| Home Style | 2 Storey |
| Year Built | 2000 |
| Fin. Floor Area | 2695 sqft |
| Finished Levels | 3 |
| Bedrooms | 5 |
| Bathrooms | 4 |
| Full Baths | 3 |
| Half Baths | 1 |
| Taxes | $ 7479 / 2019 |
| Lot Area | 4026 sqft |
| Lot Dimensions | 33.00 × 122 |
| Outdoor Area | Fenced Yard,Patio(s) & Deck(s),Rooftop Deck |
| Water Supply | City/Municipal |
| Maint. Fees | $N/A |
| Heating | Natural Gas |
|---|---|
| Construction | Frame - Wood |
| Foundation | Concrete Perimeter |
| Basement | Fully Finished |
| Roof | Asphalt |
| Floor Finish | Hardwood, Tile, Wall/Wall/Mixed |
| Fireplace | 1 , Natural Gas |
| Parking | Garage; Double |
| Parking Total/Covered | 2 / 2 |
| Parking Access | Lane |
| Exterior Finish | Other,Stone,Stucco |
| Title to Land | Freehold NonStrata |
| Floor | Type | Dimensions |
|---|---|---|
| Main | Living Room | 16'1 x 15'5 |
| Main | Den | 9'2 x 15'3 |
| Main | Kitchen | 12'7 x 10'5 |
| Main | Eating Area | 12'8 x 9'1 |
| Main | Family Room | 12'6 x 16'5 |
| Main | Mud Room | 10'1 x 5'0 |
| Above | Master Bedroom | 14'10 x 11'9 |
| Above | Walk-In Closet | 7'11 x 5'2 |
| Above | Bedroom | 9'4 x 12'11 |
| Above | Bedroom | 11'2 x 9'0 |
| Below | Living Room | 12'0 x 6'7 |
| Below | Kitchen | 12'4 x 6'9 |
| Below | Bedroom | 11'6 x 9'11 |
| Below | Bedroom | 11'11 x 10'2 |
| Floor | Ensuite | Pieces |
|---|---|---|
| Main | N | 2 |
| Above | Y | 4 |
| Above | N | 5 |
| Below | N | 4 |
| MLS® # | R2463249 |
| Home Style | 2 Storey |
| Beds | 5 |
| Baths | 3 + ½ Bath |
| Size | 2,695 sqft |
| Lot Size | 4,026 SqFt. |
| Lot Dimensions | 33.00 × 122 |
| Built | 2000 |
| Taxes | $7,478.57 in 2019 |































