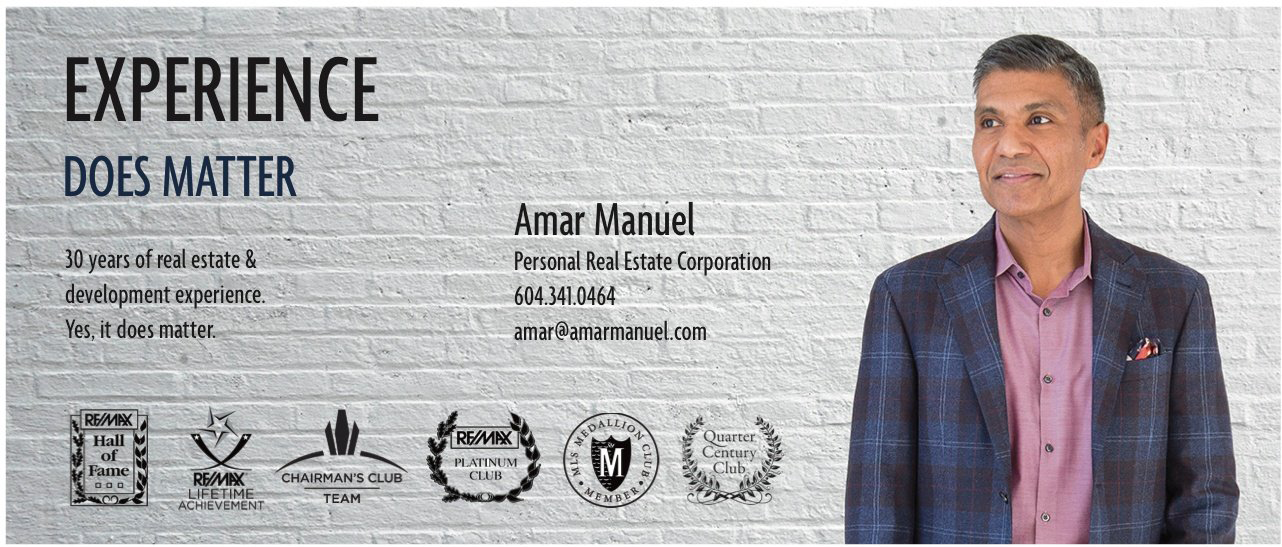1336 E 13th Avenue
Vancouver
SOLD
3 Bed, 3 Bath, 1,384 sqft Duplex
3 Bed, 3 Bath Duplex
Featuring a MODERN FARMHOUSE duplex NESTLED between vibrant COMMERCIAL DRIVE & CEDAR COTTAGE. This home offers SOPHISTICATED SCANDINAVIAN inspired MODERN interiors. The main floor showcases an OPEN CONCEPT PLAN with HIGH CEILINGS, HARDWOOD FLOORS and a WATERFALL STAIRCASE complete with CUSTOM HANDMADE interior railings. The CHEF’S kitchen offers CUSTOM CABINETRY, FISHER PAYKEL appliances and an ENTERTAINMENT SIZED island with a WATERFALL COUNTER. Other features include EUROPEAN TILT & TURN WINDOWS, CRAWL SPACE for storage and SUPERIOR INSULATION AND THERMAL PERFORMANCE. The ARCHITECTURALLY DESIGNED landscaping offers a well thought out LOW MAINTENANCE/DROUGHT TOLERANT design with PERMEABLE paving along with CUSTOM CEDAR fence. Minutes from RESTAURANTS, CAFES, TROUT LAKE, SCHOOLS/TRANSIT.
Amenities: In Suite Laundry
Features
- ClthWsh
- Dryr
- Frdg
- Stve
- DW
Site Influences
- Central Location
- Private Yard
- Recreation Nearby
- Shopping Nearby
| MLS® # | R2462761 |
|---|---|
| Property Type | Residential Attached |
| Dwelling Type | 1/2 Duplex |
| Home Style | 3 Storey |
| Year Built | 2020 |
| Fin. Floor Area | 1384 sqft |
| Finished Levels | 3 |
| Bedrooms | 3 |
| Bathrooms | 3 |
| Full Baths | 2 |
| Half Baths | 1 |
| Taxes | $ N/A / 0 |
| Lot Area | 4026 sqft |
| Lot Dimensions | 33.00 × 122 |
| Outdoor Area | Balcony(s),Fenced Yard,Patio(s) |
| Water Supply | City/Municipal |
| Maint. Fees | $N/A |
| Heating | Heat Pump, Hot Water, Radiant |
|---|---|
| Construction | Frame - Wood |
| Foundation | |
| Basement | Crawl |
| Roof | Asphalt |
| Floor Finish | Hardwood, Wall/Wall/Mixed |
| Fireplace | 0 , |
| Parking | Garage; Single |
| Parking Total/Covered | 1 / 1 |
| Parking Access | Lane |
| Exterior Finish | Fibre Cement Board,Mixed |
| Title to Land | Freehold Strata |
| Floor | Type | Dimensions |
|---|---|---|
| Main | Living Room | 17'6 x 15'10 |
| Main | Dining Room | 11'4 x 7'8 |
| Main | Kitchen | 11'10 x 7'6 |
| Main | Foyer | 5'2 x 4'11 |
| Main | Utility | 6'1 x 3'5 |
| Above | Master Bedroom | 14'10 x 11'4 |
| Above | Bedroom | 10'9 x 9' |
| Above | Bedroom | 14'10 x 8'9 |
| Above | Walk-In Closet | 4'10 x 4'6 |
| Floor | Ensuite | Pieces |
|---|---|---|
| Main | N | 2 |
| Above | Y | 4 |
| Above | N | 4 |
| MLS® # | R2462761 |
| Home Style | 3 Storey |
| Beds | 3 |
| Baths | 2 + ½ Bath |
| Size | 1,384 sqft |
| Lot Size | 4,026 SqFt. |
| Lot Dimensions | 33.00 × 122 |
| Built | 2020 |





















































