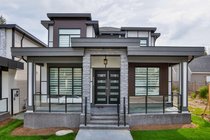5932 139A Street
Surrey
SOLD
8 Bed, 8 Bath, 4,223 sqft House
8 Bed, 8 Bath House
Brand new home located in Sullivan Station. 3 level home built by experienced builder. This exceptional quality build includes an open concept plan, high quality laminate and tile flooring thru out, radiant heat along with AC and extensive light fixtures and appliances. The main floor has a family room, a living room, dining room, powder room, dream kitchen with quartz countertops, a spice kitchen and a den with a full washroom. The floor above has 4 bedrooms along with 3 full bathrooms. The floor below has a 2 bedroom suite and a bachelor suite with separate entrances. There is also a theatre room on the bottom floor for all your entertainment needs. The location of this home is amazing as it provides quick access to King George Highway and Highway 10. Contact for more details.
Amenities: Air Cond./Central
Features
- ClthWsh
- Dryr
- Frdg
- Stve
- DW
- Drapes
- Window Coverings
- Garage Door Opener
- Oven - Built In
- Range Top
- Security System
- Vacuum - Roughed In
Site Influences
- Central Location
- Lane Access
| MLS® # | R2462494 |
|---|---|
| Property Type | Residential Detached |
| Dwelling Type | House/Single Family |
| Home Style | 2 Storey w/Bsmt.,3 Storey |
| Year Built | 2020 |
| Fin. Floor Area | 4223 sqft |
| Finished Levels | 3 |
| Bedrooms | 8 |
| Bathrooms | 8 |
| Full Baths | 6 |
| Half Baths | 2 |
| Taxes | $ 2354 / 2019 |
| Lot Area | 4453 sqft |
| Lot Dimensions | 40.00 × 112 |
| Outdoor Area | Patio(s) & Deck(s) |
| Water Supply | City/Municipal |
| Maint. Fees | $N/A |
| Heating | Radiant |
|---|---|
| Construction | Concrete |
| Foundation | |
| Basement | Fully Finished,Separate Entry |
| Roof | Asphalt |
| Floor Finish | Laminate, Mixed, Tile |
| Fireplace | 2 , Electric |
| Parking | Grge/Double Tandem |
| Parking Total/Covered | 3 / 2 |
| Parking Access | Front,Lane |
| Exterior Finish | Metal,Vinyl |
| Title to Land | Freehold NonStrata |
| Floor | Type | Dimensions |
|---|---|---|
| Above | Bedroom | 11' x 12' |
| Above | Bedroom | 11'8 x 11'4 |
| Above | Bedroom | 12' x 11'4 |
| Above | Master Bedroom | 13'2 x 13'6 |
| Main | Bedroom | 11'8 x 12'7 |
| Main | Living Room | 11'3 x 13'6 |
| Main | Dining Room | 11'2 x 12'3 |
| Main | Foyer | 8'3 x 15'3 |
| Main | Family Room | 15'10 x 14'8 |
| Main | Kitchen | 15'10 x 16' |
| Main | Wok Kitchen | 10' x 7'6 |
| Main | Laundry | 7'6 x 7'4 |
| Below | Media Room | 16'4 x 17'5 |
| Below | Bedroom | 12' x 11' |
| Below | Bedroom | 10'4 x 12' |
| Below | Kitchen | 8'10 x 11' |
| Below | Living Room | 9' x 17'3 |
| Below | Kitchen | 7' x 10' |
| Below | Bedroom | 13'6 x 10'4 |
| Floor | Ensuite | Pieces |
|---|---|---|
| Above | Y | 4 |
| Above | Y | 3 |
| Above | Y | 3 |
| Main | Y | 3 |
| Below | Y | 3 |
| Below | N | 2 |
| Below | N | 3 |
| Main | N | 2 |
| MLS® # | R2462494 |
| Home Style | 2 Storey w/Bsmt.,3 Storey |
| Beds | 8 |
| Baths | 6 + 2 ½ Baths |
| Size | 4,223 sqft |
| Lot Size | 4,453 SqFt. |
| Lot Dimensions | 40.00 × 112 |
| Built | 2020 |
| Taxes | $2,353.78 in 2019 |

































