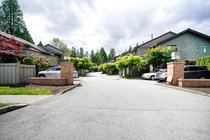4713 Glenwood Avenue
North Vancouver
SOLD
3 Bed, 3 Bath, 2,083 sqft Townhouse
3 Bed, 3 Bath Townhouse
Lovely bright South facing end unit in the best location within Montroyal Village. The main floor features a kitchen with eating area, large living room with a gas fireplace and a dining room with sliders to the Private South facing patio and gardens. Upstairs offers 3 good sized bedrooms, 2 full bathrooms and plenty of closet space. In the basement you will find a huge rec room, a laundry room with newer washer & dryer and an "on demand" hot water system. Tons of storage space and room for a growing family. Walk to Canyon Heights Elementary and Handsworth Secondary Schools. Up to 2 cats are permitted, no dogs and no rentals. Super well maintained Strata in great shape. View the video tour at https://www.pixilink.com/150674
Amenities: In Suite Laundry
Features
- ClthWsh
- Dryr
- Frdg
- Stve
- DW
- Drapes
- Window Coverings
Site Influences
- Central Location
- Private Setting
- Private Yard
- Recreation Nearby
- Shopping Nearby
- Ski Hill Nearby
| MLS® # | R2464484 |
|---|---|
| Property Type | Residential Attached |
| Dwelling Type | Townhouse |
| Home Style | 2 Storey w/Bsmt. |
| Year Built | 1981 |
| Fin. Floor Area | 2083 sqft |
| Finished Levels | 3 |
| Bedrooms | 3 |
| Bathrooms | 3 |
| Full Baths | 2 |
| Half Baths | 1 |
| Taxes | $ 4858 / 2019 |
| Outdoor Area | Patio(s) & Deck(s) |
| Water Supply | City/Municipal |
| Maint. Fees | $535 |
| Heating | Forced Air, Natural Gas |
|---|---|
| Construction | Frame - Wood |
| Foundation | |
| Basement | Fully Finished,Part |
| Roof | Asphalt |
| Floor Finish | Wall/Wall/Mixed |
| Fireplace | 1 , Gas - Natural |
| Parking | Add. Parking Avail.,Garage; Single,Visitor Parking |
| Parking Total/Covered | 1 / 1 |
| Parking Access | Front |
| Exterior Finish | Wood |
| Title to Land | Freehold Strata |
| Floor | Type | Dimensions |
|---|---|---|
| Main | Living Room | 15'8 x 11'9 |
| Main | Dining Room | 13' x 9'9 |
| Main | Kitchen | 10'8 x 7'11 |
| Main | Eating Area | 8'11 x 8' |
| Above | Master Bedroom | 13'10 x 11'8 |
| Above | Bedroom | 10'3 x 8'1 |
| Above | Bedroom | 11'9 x 9'6 |
| Bsmt | Recreation Room | 18'9 x 10'1 |
| Bsmt | Flex Room | 11'5 x 6'11 |
| Bsmt | Laundry | 20' x 8'11 |
| Bsmt | Storage | 15' x 4'10 |
| Floor | Ensuite | Pieces |
|---|---|---|
| Main | N | 2 |
| Above | Y | 4 |
| Above | N | 3 |
| MLS® # | R2464484 |
| Home Style | 2 Storey w/Bsmt. |
| Beds | 3 |
| Baths | 2 + ½ Bath |
| Size | 2,083 sqft |
| Built | 1981 |
| Taxes | $4,858.27 in 2019 |
| Maintenance | $534.58 |











































