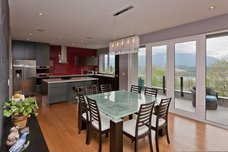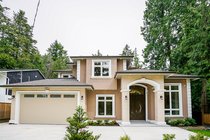6430 Knight Drive
Delta
SOLD
9 Bed, 9 Bath, 5,700 sqft House
9 Bed, 9 Bath House
This brand new 5710 sqft house on 10312 sqft lot in Sunshine Hill Delta will for sure make you feel like home. Features Grand Foyer with open concept living and dining room,Gourmet kitchen with long Marble island table perfect for entertaining family & guests. Family room leads to the patio superb for summer BBQ and outdoor activities . Main floor 2nd master bedroom works wonderful for family with elders and guests. 4 bedrooms upstairs all comes with ensuite bathroom, upstairs Master Bedroom has a large walk out deck,enjoy your morning coffee and watch the kids play in the back yard. Basement comes with 3 bedroom legal suite with separate entrance, a media room and a den. Sunshine Hill Elementary and Seaquam Secondary within walking distance. Open Sat October 17 from 2:00-4:00pm
Amenities: In Suite Laundry
Features
- Air Conditioning
- ClthWsh
- Dryr
- Frdg
- Stve
- DW
- Garage Door Opener
- Microwave
- Security System
Site Influences
- Central Location
- Gated Complex
- Private Yard
| MLS® # | R2506730 |
|---|---|
| Property Type | Residential Detached |
| Dwelling Type | House/Single Family |
| Home Style | 2 Storey w/Bsmt. |
| Year Built | 2020 |
| Fin. Floor Area | 5700 sqft |
| Finished Levels | 3 |
| Bedrooms | 9 |
| Bathrooms | 9 |
| Full Baths | 7 |
| Half Baths | 2 |
| Taxes | $ 4774 / 2019 |
| Lot Area | 10312 sqft |
| Lot Dimensions | 65.00 × 159 |
| Outdoor Area | Balcny(s) Patio(s) Dck(s),Fenced Yard |
| Water Supply | City/Municipal |
| Maint. Fees | $N/A |
| Heating | Radiant |
|---|---|
| Construction | Frame - Wood |
| Foundation | Concrete Perimeter |
| Basement | Full |
| Roof | Asphalt |
| Floor Finish | Wall/Wall/Mixed |
| Fireplace | 1 , Electric |
| Parking | Grge/Double Tandem,Visitor Parking |
| Parking Total/Covered | 4 / 2 |
| Parking Access | Front |
| Exterior Finish | Mixed,Stucco |
| Title to Land | Freehold NonStrata |
| Floor | Type | Dimensions |
|---|---|---|
| Main | Living Room | 14' x 11' |
| Main | Dining Room | 14' x 11' |
| Main | Kitchen | 18' x 10'6 |
| Main | Family Room | 18' x 14' |
| Main | Bedroom | 17'8 x 13'6 |
| Main | Den | 11'8 x 11'8 |
| Above | Master Bedroom | 18' x 14' |
| Above | Bedroom | 13' x 11' |
| Above | Bedroom | 11'4 x 10'8 |
| Below | Bedroom | 11'8 x 11'8 |
| Bsmt | Recreation Room | 30' x 17' |
| Bsmt | Bedroom | 15'6 x 10'4 |
| Bsmt | Bedroom | 15'4 x 12' |
| Bsmt | Living Room | 14'1 x 11'8 |
| Bsmt | Kitchen | 14'1 x 11'8 |
| Bsmt | Bedroom | 14' x 10' |
| Main | Wok Kitchen | 11' x 7'2 |
| Main | Laundry | 10'8 x 5'6 |
| Bsmt | Bedroom | 11'8 x 10' |
| Floor | Ensuite | Pieces |
|---|---|---|
| Main | N | 2 |
| Main | Y | 3 |
| Above | Y | 5 |
| Above | Y | 3 |
| Above | Y | 3 |
| Above | Y | 3 |
| Bsmt | N | 2 |
| Bsmt | Y | 3 |
| MLS® # | R2506730 |
| Home Style | 2 Storey w/Bsmt. |
| Beds | 9 |
| Baths | 7 + 2 ½ Baths |
| Size | 5,700 sqft |
| Lot Size | 10,312 SqFt. |
| Lot Dimensions | 65.00 × 159 |
| Built | 2020 |
| Taxes | $4,773.60 in 2019 |




















































