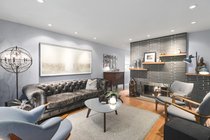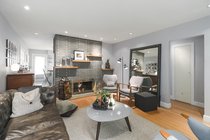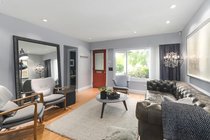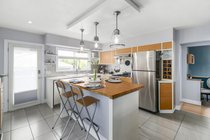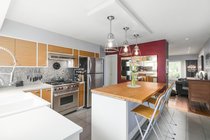4941 Prince Albert Street
Vancouver
4 Bed, 2 Bath, 1,827 sqft House
4 Bed, 2 Bath House
Beautifully renovated home on fantastic tree-lined street in Fraserhood! Lush garden landscaping w/succession blooming, flowering trees & private patios. Gorgeous 4 bedroom/2 bath home + separate 373 sf backyard studio/office. Main: Living room w/cozy, wood burning fireplace, oak hw floors; bright & sunny kitchen w/fantastic Wolf gas range, sliding kitchen island converts to 6 person dining table. 2 bdrms up-master w/Juliet balcony. Office nook w/built ins. Bathroom w/marble tile & rain shower. Lower: Gorgeous & spacious 1 bdrm + flex/or 2nd bdrm suite w/private entrance & outdoor area, new kitchen w/heated floors. Sunny, west facing backyard w/private patios, pergola, wisteria & black bamboo. Upgrades: plumbing, electrical, metal roof, windows. Absolutely stunning home! Showings by appt.
- Garden
- In Suite Laundry
- Storage
- Workshop Detached
- ClthWsh
- Dryr
- Frdg
- Stve
- DW
- Drapes
- Window Coverings
- Smoke Alarm
- Storage Shed
| MLS® # | R2462300 |
|---|---|
| Property Type | Residential Detached |
| Dwelling Type | House/Single Family |
| Home Style | 2 Storey |
| Year Built | 1957 |
| Fin. Floor Area | 1827 sqft |
| Finished Levels | 2 |
| Bedrooms | 4 |
| Bathrooms | 2 |
| Full Baths | 2 |
| Taxes | $ N/A / 2019 |
| Lot Area | 3410 sqft |
| Lot Dimensions | 31.00 × 110 |
| Outdoor Area | Balcny(s) Patio(s) Dck(s),Fenced Yard |
| Water Supply | City/Municipal |
| Maint. Fees | $N/A |
| Heating | Forced Air |
|---|---|
| Construction | Concrete Frame |
| Foundation | |
| Basement | Full,Fully Finished,Separate Entry |
| Roof | Metal |
| Floor Finish | Hardwood, Mixed, Tile |
| Fireplace | 1 , Wood |
| Parking | Garage; Double |
| Parking Total/Covered | 0 / 0 |
| Exterior Finish | Mixed |
| Title to Land | Freehold NonStrata |
| Floor | Type | Dimensions |
|---|---|---|
| Main | Living Room | 14'11 x 12'11 |
| Main | Kitchen | 13'9 x 12'11 |
| Main | Master Bedroom | 10'8 x 10'8 |
| Main | Bedroom | 11'2 x 10'4 |
| Main | Office | 4'6 x 4'6 |
| Below | Living Room | 14'1 x 12'11 |
| Below | Kitchen | 12'11 x 10'7 |
| Below | Bedroom | 12'11 x 9'9 |
| Below | Bedroom | 10'9 x 9'8 |
| Below | Storage | 7'0 x 6'5 |
| Below | Storage | 8'7 x 3'9 |
| Floor | Ensuite | Pieces |
|---|---|---|
| Main | N | 5 |
| Bsmt | Y | 4 |
| MLS® # | R2462300 |
| Home Style | 2 Storey |
| Beds | 4 |
| Baths | 2 |
| Size | 1,827 sqft |
| Lot Size | 3,410 SqFt. |
| Lot Dimensions | 31.00 × 110 |
| Built | 1957 |




