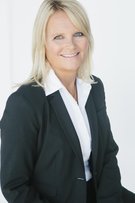23595 112B Avenue
Maple Ridge
SOLD
6 Bed, 4 Bath, 2,851 sqft House
6 Bed, 4 Bath House
Cottonwood cul-de-sac living at its best. This basement entry home boasts 6 bedrooms and 4 bathrooms, including a spacious kitchen with stainless steel appliances, a gas stove, island and family room leading out to your deck which overlooks your mature landscaped yard offering privacy and coolness on those summer nights. Along with your master suite there are 2 other generous bedrooms on the main floor. Your fully finished basement has a separate entry and 2nd kitchen perfect for family or as a mortgage helper, complete with 2 or 3 bedrooms and a generous living space, as well as a separate den for the upstairs. Other features are a fully fenced private backyard and hot tub. Close to all levels of school, shopping and transit.
Amenities: Swirlpool/Hot Tub
Features
- ClthWsh
- Dryr
- Frdg
- Stve
- DW
- Refrigerator
- Stove
Site Influences
- Recreation Nearby
- Shopping Nearby
| MLS® # | R2459847 |
|---|---|
| Property Type | Residential Detached |
| Dwelling Type | House/Single Family |
| Home Style | Basement Entry |
| Year Built | 2003 |
| Fin. Floor Area | 2851 sqft |
| Finished Levels | 2 |
| Bedrooms | 6 |
| Bathrooms | 4 |
| Full Baths | 3 |
| Half Baths | 1 |
| Taxes | $ 4910 / 2019 |
| Lot Area | 4006 sqft |
| Lot Dimensions | 44.30 × 95.8 |
| Outdoor Area | Balcny(s) Patio(s) Dck(s),Fenced Yard |
| Water Supply | City/Municipal |
| Maint. Fees | $N/A |
| Heating | Forced Air |
|---|---|
| Construction | Frame - Wood |
| Foundation | |
| Basement | Fully Finished,Separate Entry |
| Roof | Asphalt |
| Floor Finish | Mixed, Wall/Wall/Mixed |
| Fireplace | 1 , Natural Gas |
| Parking | Garage; Double |
| Parking Total/Covered | 4 / 2 |
| Parking Access | Front |
| Exterior Finish | Stone,Vinyl,Wood |
| Title to Land | Freehold NonStrata |
| Floor | Type | Dimensions |
|---|---|---|
| Main | Kitchen | 10'6 x 10'10 |
| Main | Nook | 10'10 x 7'6 |
| Main | Family Room | 11'10 x 14' |
| Main | Dining Room | 13'4 x 9'1 |
| Main | Living Room | 11'9 x 14'5 |
| Main | Bedroom | 10'3 x 11'10 |
| Main | Master Bedroom | 11'10 x 15' |
| Main | Bedroom | 10'5 x 11'2 |
| Bsmt | Kitchen | 7'10 x 15' |
| Bsmt | Family Room | 14'10 x 15' |
| Bsmt | Bedroom | 10'3 x 11' |
| Bsmt | Bedroom | 10'6 x 11'10 |
| Bsmt | Bedroom | 8'3 x 10' |
| Bsmt | Den | 10'8 x 12'11 |
| Bsmt | Laundry | 8'3 x 5'1 |
| Bsmt | Utility | 10'2 x 6'10 |
| Floor | Ensuite | Pieces |
|---|---|---|
| Main | Y | 4 |
| Main | N | 4 |
| Bsmt | N | 2 |
| Bsmt | N | 4 |
| MLS® # | R2459847 |
| Home Style | Basement Entry |
| Beds | 6 |
| Baths | 3 + ½ Bath |
| Size | 2,851 sqft |
| Lot Size | 4,006 SqFt. |
| Lot Dimensions | 44.30 × 95.8 |
| Built | 2003 |
| Taxes | $4,909.81 in 2019 |

































