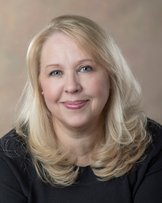5 11934 Laity Street
Maple Ridge
SOLD
3 Bed, 3 Bath, 1,324 sqft Townhouse
3 Bed, 3 Bath Townhouse
CHARMING & AFFORDABLE, ONLY DUPLEX STYLE UNIT in 'Laity Square' , an immaculate 3 bed/3bath townhome , perfect for 1st time buyers or downsizing! Interior paint is light & bright, laminate floors on top & main floor, freshly painted cabinets, stainless steel appliances, pantry & living space with gas fireplace, built in cabinets & shelving, sliders out to large, fenced, private yard & patio, 2pc powder on main floor, Upstairs with good size bedrooms, 4pc main bath, huge master bedroom with W/I closet & 5 pce. ensuite with double sinks, 2nd bedroom with W/I closet. Single car garage with 2nd parking in front, 11' x 10' workshop or storage off garage with access to backyard. Only 16 units in the well maintained complex, so conveniently located to transit, shopping, commuter routes & schools.
Features
- ClthWsh
- Dryr
- Frdg
- Stve
- DW
- Drapes
- Window Coverings
- Garage Door Opener
- Smoke Alarm
- Windows - Thermo
Site Influences
- Central Location
- Golf Course Nearby
- Recreation Nearby
- Shopping Nearby
| MLS® # | R2458063 |
|---|---|
| Property Type | Residential Attached |
| Dwelling Type | Townhouse |
| Home Style | 2 Storey,End Unit |
| Year Built | 1988 |
| Fin. Floor Area | 1324 sqft |
| Finished Levels | 2 |
| Bedrooms | 3 |
| Bathrooms | 3 |
| Full Baths | 2 |
| Half Baths | 1 |
| Taxes | $ 3216 / 2019 |
| Outdoor Area | Fenced Yard,Patio(s) |
| Water Supply | City/Municipal |
| Maint. Fees | $280 |
| Heating | Baseboard, Hot Water |
|---|---|
| Construction | Frame - Wood |
| Foundation | |
| Basement | Crawl |
| Roof | Asphalt |
| Floor Finish | Laminate |
| Fireplace | 1 , Gas - Natural |
| Parking | Garage; Single |
| Parking Total/Covered | 2 / 1 |
| Parking Access | Front |
| Exterior Finish | Brick,Vinyl,Wood |
| Title to Land | Freehold Strata |
| Floor | Type | Dimensions |
|---|---|---|
| Main | Living Room | 18'3 x 12'2 |
| Main | Dining Room | 11'3 x 7'10 |
| Main | Kitchen | 11' x 10'8 |
| Main | Eating Area | 7'7 x 4'3 |
| Above | Master Bedroom | 14'7 x 12'10 |
| Above | Bedroom | 9'7 x 9'0 |
| Above | Bedroom | 12'11 x 9'0 |
| Above | Walk-In Closet | 5'1 x 5'0 |
| Above | Walk-In Closet | 5'1 x 4'10 |
| Main | Workshop | 11'0 x 9'11 |
| Floor | Ensuite | Pieces |
|---|---|---|
| Main | N | 2 |
| Above | N | 4 |
| Above | Y | 5 |
| MLS® # | R2458063 |
| Home Style | 2 Storey,End Unit |
| Beds | 3 |
| Baths | 2 + ½ Bath |
| Size | 1,324 sqft |
| Built | 1988 |
| Taxes | $3,216.03 in 2019 |
| Maintenance | $280.00 |

























