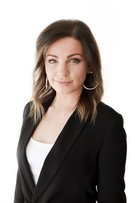7650 Burris Street
Burnaby
SOLD
5 Bed, 4 Bath, 4,042 sqft House
5 Bed, 4 Bath House
Welcome to your private oasis nestled in Burnaby's most prestigious neighbourhood. Buckingham Heights. The amazing 80 ft wide lot backs onto a park that provides added space and privacy. Inside discover a spacious+sophisticated family home. Sprawling over 2 levels the 4000 sqft of living space includes an updated kitchen with custom cabinetry and top of the line appliances like Miele + Viking. The kitchen flows to open living space with access to your massive 2 level deck. The main level is truly an entertainers dream. On the lower level find an oversized recreation room, laundry, additional bathroom & access to both single and double car garages. Separate outside entry to your large suite, w/own laundry. House has A/C & security system. Fantastic proximity to schools, parks and shopping!
Amenities
- Air Cond./Central
- Garden
- Guest Suite
- In Suite Laundry
- Swirlpool/Hot Tub
Features
- Air Conditioning
- ClthWsh
- Dryr
- Frdg
- Stve
- DW
- Garage Door Opener
- Hot Tub Spa
- Swirlpool
- Microwave
- Security System
- Smoke Alarm
- Wet Bar
- Wine Cooler
| MLS® # | R2456516 |
|---|---|
| Property Type | Residential Detached |
| Dwelling Type | House/Single Family |
| Home Style | Rancher/Bungalow w/Bsmt. |
| Year Built | 1960 |
| Fin. Floor Area | 4042 sqft |
| Finished Levels | 2 |
| Bedrooms | 5 |
| Bathrooms | 4 |
| Full Baths | 4 |
| Taxes | $ 6139 / 2019 |
| Lot Area | 9120 sqft |
| Lot Dimensions | 80.00 × 114 |
| Outdoor Area | Fenced Yard,Patio(s),Sundeck(s) |
| Water Supply | City/Municipal |
| Maint. Fees | $N/A |
| Heating | Forced Air, Natural Gas |
|---|---|
| Construction | Frame - Wood |
| Foundation | |
| Basement | Fully Finished,Separate Entry |
| Roof | Asphalt |
| Floor Finish | Hardwood, Tile |
| Fireplace | 4 , Natural Gas,Wood |
| Parking | Garage; Double,Garage; Single,Open |
| Parking Total/Covered | 7 / 3 |
| Parking Access | Front,Side |
| Exterior Finish | Mixed,Stone,Wood |
| Title to Land | Freehold NonStrata |
| Floor | Type | Dimensions |
|---|---|---|
| Main | Foyer | 14'5 x 4'8 |
| Main | Living Room | 16'8 x 16'5 |
| Main | Kitchen | 15'1 x 10'10 |
| Main | Eating Area | 13'3 x 12'2 |
| Main | Dining Room | 13'7 x 15'11 |
| Main | Family Room | 18' x 14' |
| Main | Dining Room | 13'7 x 16'7 |
| Main | Bedroom | 10'8 x 9'7 |
| Main | Bedroom | 8'9 x 11'6 |
| Main | Bedroom | 11'5 x 11'6 |
| Main | Master Bedroom | 14'1 x 14'6 |
| Below | Recreation Room | 14'5 x 23' |
| Below | Laundry | 9'7 x 18'3 |
| Below | Living Room | 14'5 x 14' |
| Below | Kitchen | 12'11 x 9'2 |
| Below | Bedroom | 14'7 x 14' |
| Below | Laundry | 7'3 x 5'9 |
| Floor | Ensuite | Pieces |
|---|---|---|
| Main | N | 3 |
| Main | Y | 3 |
| Below | N | 3 |
| Below | N | 3 |
| MLS® # | R2456516 |
| Home Style | Rancher/Bungalow w/Bsmt. |
| Beds | 5 |
| Baths | 4 |
| Size | 4,042 sqft |
| Lot Size | 9,120 SqFt. |
| Lot Dimensions | 80.00 × 114 |
| Built | 1960 |
| Taxes | $6,139.45 in 2019 |


