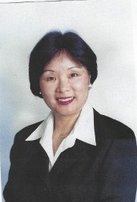2136 Kugler Avenue
Coquitlam
SOLD
4 Bed, 3 Bath, 3,058 sqft House
4 Bed, 3 Bath House
Great family home in Central Coquitlam. Walk to Elementary, middle and high schools. Close to transportation & walking distance to Mundy Park. Huge lot Chain linked fence, double garage. This beautiful & well maintained 3058 sq ft, home, has been completely renovated from top to bottom, including 4 bedrooms, 3 bathrooms, new gourmet kitchen with huge island, new fridge, granite counter tops, new windows, new doors, and new laminated floors. Kitchen opens to big & bright family room surrounded w/windows and 4 open style skylights on vaulted ceilings. Large D/R has double French doors to covered deck. This house features two furnaces. Lower level with new electrical wiring and new laminated floor in Rec Room. Separate entrance to in-law suite with new bathroom/laundry. Ready to Move-In!
Features
- ClthWsh
- Dryr
- Frdg
- Stve
- DW
- Fireplace Insert
Site Influences
- Central Location
- Lane Access
- Private Yard
- Recreation Nearby
- Shopping Nearby
| MLS® # | R2457039 |
|---|---|
| Property Type | Residential Detached |
| Dwelling Type | House/Single Family |
| Home Style | 2 Storey |
| Year Built | 1948 |
| Fin. Floor Area | 3058 sqft |
| Finished Levels | 2 |
| Bedrooms | 4 |
| Bathrooms | 3 |
| Full Baths | 2 |
| Half Baths | 1 |
| Taxes | $ 5154 / 2019 |
| Lot Area | 10098 sqft |
| Lot Dimensions | 66.00 × 153 |
| Outdoor Area | Patio(s) & Deck(s) |
| Water Supply | City/Municipal |
| Maint. Fees | $N/A |
| Heating | Electric, Forced Air, Natural Gas |
|---|---|
| Construction | Frame - Wood |
| Foundation | |
| Basement | Full,Fully Finished |
| Roof | Asphalt |
| Floor Finish | Laminate, Tile |
| Fireplace | 1 , Electric,Natural Gas |
| Parking | Garage; Double |
| Parking Total/Covered | 6 / 2 |
| Parking Access | Front,Lane |
| Exterior Finish | Wood |
| Title to Land | Freehold NonStrata |
| Floor | Type | Dimensions |
|---|---|---|
| Main | Living Room | 14'1 x 16'4 |
| Main | Dining Room | 14'2 x 14' |
| Main | Kitchen | 13'10 x 10'8 |
| Main | Family Room | 12' x 17'11 |
| Main | Master Bedroom | 11' x 12'6 |
| Main | Bedroom | 9'4 x 8'10 |
| Main | Bedroom | 9'3 x 11'6 |
| Main | Patio | 23'6 x 7'7 |
| Main | Patio | 19'8 x 14'8 |
| Main | Foyer | 6'9 x 4'2 |
| Below | Recreation Room | 11'7 x 22'4 |
| Below | Media Room | 12'2 x 15'2 |
| Below | Laundry | 11'9 x 6'8 |
| Below | Workshop | 11'8 x 16'4 |
| Below | Dining Room | 9'10 x 13'6 |
| Below | Bedroom | 13'6 x 13'10 |
| Below | Kitchen | 7'3 x 7'1 |
| Floor | Ensuite | Pieces |
|---|---|---|
| Main | N | 4 |
| Below | N | 3 |
| Below | N | 2 |
| MLS® # | R2457039 |
| Home Style | 2 Storey |
| Beds | 4 |
| Baths | 2 + ½ Bath |
| Size | 3,058 sqft |
| Lot Size | 10,098 SqFt. |
| Lot Dimensions | 66.00 × 153 |
| Built | 1948 |
| Taxes | $5,153.56 in 2019 |


