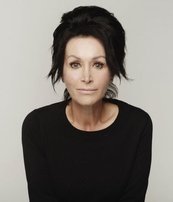501 5080 Quebec Street
Vancouver
SOLD
2 Bed, 2 Bath, 952 sqft Apartment
2 Bed, 2 Bath Apartment
Modern W facing SUB PH 2 BR + flex, 2 bath home feat open layout w/ high ceilings. Generous windows fill home w/ natural light creating bright living spaces throughout. Smart plan offers separated BRs for privacy & ample in-suite storage incl. walk-in closets in both BRs, plenty of built-in bath storage & Flex rm. Easy access to the sunny 32'10x6'3 balc. off living rm & both BRs. Chef-inspired kitchen feat. quartz counters/backsplash & integrated BOSCH appl. incl. 2 fridges, 2 freezers & gas cooktop. GAS & HEAT INCL IN STRATA FEE. EASTPARK is located WEST OF MAIN, nestled beside QE Park on quiet Quebec St in coveted Riley Park/Little Mountain, steps to shops & restaurants on Main, Riley Park Farmer's Market & Hillcrest CC. Quick stroll to Canada Line & Main St buses. Immediate occupancy OK
Amenities
- Bike Room
- Club House
- Elevator
- In Suite Laundry
Features
- ClthWsh
- Dryr
- Frdg
- Stve
- DW
- Dishwasher
- Disposal - Waste
- Drapes
- Window Coverings
- Microwave
- Oven - Built In
- Pantry
- Range Top
- Refrigerator
- Sprinkler - Fire
| MLS® # | R2455677 |
|---|---|
| Property Type | Residential Attached |
| Dwelling Type | Apartment Unit |
| Home Style | 1 Storey,Upper Unit |
| Year Built | 2017 |
| Fin. Floor Area | 952 sqft |
| Finished Levels | 1 |
| Bedrooms | 2 |
| Bathrooms | 2 |
| Full Baths | 2 |
| Taxes | $ 2543 / 2019 |
| Outdoor Area | Balcony(s) |
| Water Supply | City/Municipal |
| Maint. Fees | $440 |
| Heating | Baseboard, Hot Water |
|---|---|
| Construction | Frame - Wood |
| Foundation | |
| Basement | None |
| Roof | Other |
| Floor Finish | Laminate, Mixed, Tile |
| Fireplace | 0 , |
| Parking | Garage; Underground |
| Parking Total/Covered | 1 / 1 |
| Parking Access | Lane,Rear |
| Exterior Finish | Brick,Mixed |
| Title to Land | Freehold Strata |
| Floor | Type | Dimensions |
|---|---|---|
| Main | Living Room | 11'6 x 11'0 |
| Main | Dining Room | 15'5 x 8'2 |
| Main | Kitchen | 11'7 x 8'2 |
| Main | Master Bedroom | 14'2 x 11'2 |
| Main | Walk-In Closet | 7'8 x 3'0 |
| Main | Bedroom | 10' x 9'6 |
| Main | Walk-In Closet | 5'7 x 4'2 |
| Main | Flex Room | 5'10 x 5'10 |
| Main | Patio | 32'10 x 6'3 |
| Floor | Ensuite | Pieces |
|---|---|---|
| Main | Y | 5 |
| Main | N | 4 |
| MLS® # | R2455677 |
| Home Style | 1 Storey,Upper Unit |
| Beds | 2 |
| Baths | 2 |
| Size | 952 sqft |
| Built | 2017 |
| Taxes | $2,543.24 in 2019 |
| Maintenance | $439.78 |
Building Information
| Building Name: | Twelve At Norquay Park |
| Building Address: | 5080 Chambers St, Vancouver V5R 3L9 |
| Levels: | 4 |
| Status: | Under Construction |
| Built: | 2023 |
| Building Type: | Strata Townhouses |
| Subarea: | Collingwood VE |
| Area: | Vancouver East |
| Board Name: | Real Estate Board Of Greater Vancouver |
| Units in Development: | 12 |
| Subcategories: | Strata Townhouses |
























