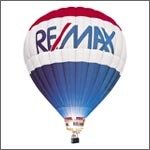3640 Bowen Drive
Richmond
SOLD
4 Bed, 5 Bath, 3,043 sqft House
4 Bed, 5 Bath House
Brand new, spacious and modern home in quiet and desirable Quilchena area in West Richmond. Beautifully finished and crafted with top quality materials and designer look. Open concept and high ceilings, wide and open foyer, living, dining, den, games, kit, wok kit, laundry, powder and full washroom on main level. South facing fenced back yard with a covered patio. Above main has a luxurious master bedroom with a 5 pc ensuite and a large walk in closet, with a large covered deck attached. There are 4 large bedrms and 3 ensuites. 10 minute walk to West dyke trail, 5 minute drive to Hugh Boyd Secondary and J.N. Burnett Secondary, steps to golf courses, shopping, parks, and transit. Please call to view.
Features
- ClthWsh
- Dryr
- Frdg
- Stve
- DW
- Drapes
- Window Coverings
- Garage Door Opener
- Microwave
- Security System
- Smoke Alarm
- Vacuum - Built In
Site Influences
- Central Location
- Golf Course Nearby
- Recreation Nearby
- Shopping Nearby
| MLS® # | R2475766 |
|---|---|
| Property Type | Residential Detached |
| Dwelling Type | House/Single Family |
| Home Style | 2 Storey |
| Year Built | 2020 |
| Fin. Floor Area | 3043 sqft |
| Finished Levels | 2 |
| Bedrooms | 4 |
| Bathrooms | 5 |
| Full Baths | 4 |
| Half Baths | 1 |
| Taxes | $ 4226 / 2019 |
| Lot Area | 6000 sqft |
| Lot Dimensions | 60.00 × 100 |
| Outdoor Area | Fenced Yard,Patio(s) & Deck(s) |
| Water Supply | City/Municipal |
| Maint. Fees | $N/A |
| Heating | Hot Water, Natural Gas, Radiant |
|---|---|
| Construction | Frame - Wood |
| Foundation | Concrete Perimeter |
| Basement | None |
| Roof | Asphalt |
| Fireplace | 2 , Electric,Natural Gas |
| Parking | Garage; Double |
| Parking Total/Covered | 4 / 2 |
| Parking Access | Front |
| Exterior Finish | Stone,Stucco |
| Title to Land | Freehold NonStrata |
| Floor | Type | Dimensions |
|---|---|---|
| Main | Living Room | 13' x 14'10 |
| Main | Dining Room | 13' x 10'6 |
| Main | Foyer | 8'2 x 16'6 |
| Main | Family Room | 12'6 x 16'10 |
| Main | Den | 10'2 x 14' |
| Main | Nook | 9' x 16'10 |
| Main | Kitchen | 9'2 x 16'10 |
| Main | Wok Kitchen | 5'8 x 10'6 |
| Main | Games Room | 13' x 15'8 |
| Above | Master Bedroom | 12'6 x 17' |
| Above | Walk-In Closet | 8' x 7'8 |
| Above | Bedroom | 10'6 x 13' |
| Above | Bedroom | 12' x 11'6 |
| Above | Bedroom | 10'2 x 11'8 |
| Floor | Ensuite | Pieces |
|---|---|---|
| Main | N | 2 |
| Main | N | 3 |
| Above | Y | 5 |
| Above | Y | 4 |
| Above | Y | 3 |
| MLS® # | R2475766 |
| Home Style | 2 Storey |
| Beds | 4 |
| Baths | 4 + ½ Bath |
| Size | 3,043 sqft |
| Lot Size | 6,000 SqFt. |
| Lot Dimensions | 60.00 × 100 |
| Built | 2020 |
| Taxes | $4,226.05 in 2019 |






























