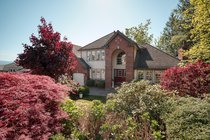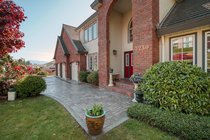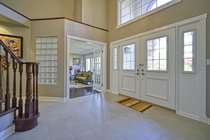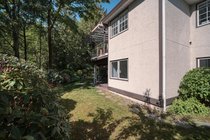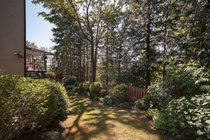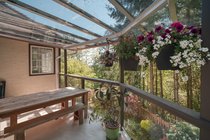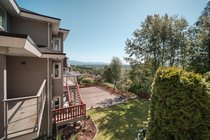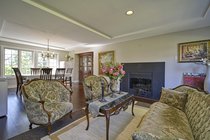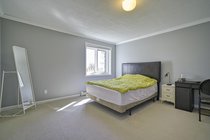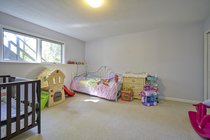2230 Sorrento Drive
Coquitlam
SOLD
7 Bed, 6 Bath, 5,542 sqft House
7 Bed, 6 Bath House
Gorgeous home with exceptional street appeal. Beautifully updated in & out, from top to bottom. Hardwood flooring throughout the living space with infloor radiant heating system. Luxurious spa-like master suite bath, beautiful kitchen with top-line appliances. Walk out basement with full daylight with french doors to greenbelt. Well maintained house that exceptionally updated inside and out. A MUST SEE!!
Features
- ClthWsh
- Dryr
- Frdg
- Stve
- DW
- Disposal - Waste
- Drapes
- Window Coverings
- Garage Door Opener
- Jetted Bathtub
- Security System
- Vacuum - Built In
Site Influences
- Greenbelt
- Private Setting
- Rural Setting
- Treed
| MLS® # | R2486857 |
|---|---|
| Property Type | Residential Detached |
| Dwelling Type | House/Single Family |
| Home Style | 2 Storey w/Bsmt. |
| Year Built | 1989 |
| Fin. Floor Area | 5542 sqft |
| Finished Levels | 3 |
| Bedrooms | 7 |
| Bathrooms | 6 |
| Full Baths | 6 |
| Taxes | $ 7150 / 2020 |
| Lot Area | 8390 sqft |
| Lot Dimensions | 90.00 × 119 |
| Outdoor Area | Patio(s) & Deck(s) |
| Water Supply | City/Municipal |
| Maint. Fees | $N/A |
| Heating | Hot Water, Natural Gas, Radiant |
|---|---|
| Construction | Frame - Wood |
| Foundation | Concrete Perimeter |
| Basement | Full,Fully Finished |
| Roof | Wood |
| Floor Finish | Hardwood, Mixed, Tile |
| Fireplace | 4 , Natural Gas |
| Parking | Garage; Double |
| Parking Total/Covered | 6 / 3 |
| Exterior Finish | Brick,Stucco |
| Title to Land | Freehold NonStrata |
| Floor | Type | Dimensions |
|---|---|---|
| Main | Foyer | 10'4 x 8'9 |
| Main | Living Room | 17'5 x 13'10 |
| Main | Dining Room | 14'6 x 12'6 |
| Main | Kitchen | 16'6 x 15' |
| Main | Family Room | 23'1 x 13' |
| Main | Eating Area | 12'2 x 10'7 |
| Main | Master Bedroom | 15'7 x 13'10 |
| Main | Study | 15'9 x 9'9 |
| Main | Laundry | 13'10 x 7'2 |
| Main | Den | 15' x 9'9 |
| Above | Bedroom | 15' x 12'2 |
| Above | Bedroom | 13' x 12'7 |
| Above | Bedroom | 12'5 x 12'5 |
| Above | Walk-In Closet | 9'11 x 4'6 |
| Above | Walk-In Closet | 5' x 4'7 |
| Bsmt | Living Room | 15'4 x 13'2 |
| Bsmt | Dining Room | 10'2 x 7'11 |
| Bsmt | Kitchen | 12'3 x 11' |
| Bsmt | Master Bedroom | 15'5 x 13'8 |
| Bsmt | Bedroom | 14'6 x 14'4 |
| Bsmt | Bedroom | 11'9 x 9'9 |
| Bsmt | Eating Area | 15'1 x 7'9 |
| Bsmt | Office | 11'6 x 9'5 |
| Bsmt | Other | 9'8 x 9'8 |
| Floor | Ensuite | Pieces |
|---|---|---|
| Main | N | 3 |
| Main | Y | 5 |
| Above | Y | 4 |
| Above | Y | 5 |
| Bsmt | N | 4 |
| Bsmt | N | 3 |
| MLS® # | R2486857 |
| Home Style | 2 Storey w/Bsmt. |
| Beds | 7 |
| Baths | 6 |
| Size | 5,542 sqft |
| Lot Size | 8,390 SqFt. |
| Lot Dimensions | 90.00 × 119 |
| Built | 1989 |
| Taxes | $7,149.95 in 2020 |



