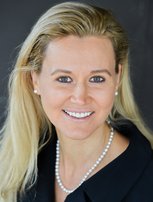591 W 29th Avenue
Vancouver
SOLD
6 Bed, 5 Bath, 4,055 sqft House
6 Bed, 5 Bath House
ATTENTION FAMILIES and INVESTORS! Enjoy this large 4055 sqft home on this 60' x 116.5' CORNER LOT with great VIEWS. This spacious and bright well kept family home with over 1730 sqft on main floor (with A/C), 4 large bedrooms w/ 3 bathrooms upstairs & an in-law suite below with its own kitchen & full bathroom. Enjoy the welcoming back garden ideal for entertainment. Comes with a 2 cars garage. CAMBIE CORRIDOR PHASE 3 OPPORTUNITY: stackable townhomes designated area with 8,388 buildable sqft. (RM8-A with 1.2 FSR). Excellent location, steps away from Canada Line, Queen Elizabeth Park, OAKRIDGE, shopping. School: York House, Little Flower Academy, Edith Cavell Elem., Eric Hamber, Gen.Gordon French, Churchill French. Call for your private showing. Check the video! https://youtu.be/Z07MXwc_t4E
Amenities: Garden
Features
- Air Conditioning
- ClthWsh
- Dryr
- Frdg
- Stve
- DW
- Compactor - Garbage
- Garage Door Opener
- Jetted Bathtub
- Microwave
- Security System
- Smoke Alarm
- Sprinkler - Inground
- Vacuum - Built In
Site Influences
- Golf Course Nearby
- Private Yard
- Recreation Nearby
- Shopping Nearby
- Treed
| MLS® # | R2453202 |
|---|---|
| Property Type | Residential Detached |
| Dwelling Type | House/Single Family |
| Home Style | 2 Storey w/Bsmt. |
| Year Built | 1988 |
| Fin. Floor Area | 4055 sqft |
| Finished Levels | 3 |
| Bedrooms | 6 |
| Bathrooms | 5 |
| Full Baths | 4 |
| Half Baths | 1 |
| Taxes | $ 11545 / 2019 |
| Lot Area | 6990 sqft |
| Lot Dimensions | 60.00 × 116.5 |
| Outdoor Area | Balcny(s) Patio(s) Dck(s),Fenced Yard |
| Water Supply | City/Municipal |
| Maint. Fees | $N/A |
| Heating | Baseboard, Hot Water, Natural Gas |
|---|---|
| Construction | Concrete Frame |
| Foundation | Concrete Perimeter |
| Basement | Crawl,Full |
| Roof | Other |
| Floor Finish | Tile, Wall/Wall/Mixed |
| Fireplace | 2 , Natural Gas |
| Parking | Garage; Double |
| Parking Total/Covered | 2 / 2 |
| Parking Access | Lane |
| Exterior Finish | Brick,Glass |
| Title to Land | Freehold NonStrata |
| Floor | Type | Dimensions |
|---|---|---|
| Main | Family Room | 13'3 x 12'6 |
| Main | Dining Room | 13'3 x 11' |
| Main | Living Room | 19'4 x 18'11 |
| Main | Kitchen | 16'7 x 13' |
| Main | Bedroom | 11'7 x 10'8 |
| Main | Foyer | 19' x 14'11 |
| Main | Office | 14'2 x 12'3 |
| Above | Master Bedroom | 18'1 x 15'3 |
| Above | Bedroom | 14'4 x 12'3 |
| Above | Bedroom | 16'9 x 12' |
| Above | Bedroom | 16'11 x 10'8 |
| Below | Foyer | 14'2 x 6'2 |
| Below | Kitchen | 10'8 x 8'2 |
| Below | Living Room | 14'7 x 12'8 |
| Below | Bedroom | 12'8 x 8'7 |
| Main | Patio | 15'1 x 6'4 |
| Above | Patio | 10'8 x 6'10 |
| Floor | Ensuite | Pieces |
|---|---|---|
| Main | N | 2 |
| Above | Y | 5 |
| Above | Y | 4 |
| Above | N | 4 |
| Below | N | 4 |
| MLS® # | R2453202 |
| Home Style | 2 Storey w/Bsmt. |
| Beds | 6 |
| Baths | 4 + ½ Bath |
| Size | 4,055 sqft |
| Lot Size | 6,990 SqFt. |
| Lot Dimensions | 60.00 × 116.5 |
| Built | 1988 |
| Taxes | $11,545.13 in 2019 |


