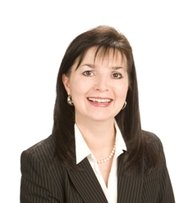1841 Moore Avenue
Burnaby
SOLD
3 Bed, 2 Bath, 2,005 sqft House
3 Bed, 2 Bath House
Classic North Burnaby Bungalow located on 58 X 120 lot w/ lane access on quiet Moore Avenue. Upgraded in 2010 w/ new roof and new vinyl windows this well maintained original owner home is clean and move in ready. Features 2 bedrooms up and 2 bathrooms w/ walk in tub on main and walk in shower in bsmnt; bright Euro style kitchen w/ family size eating area enjoys peaceful views of yard and garden. Fully finished basement w/ separate entrance has bedroom and plenty of comfortable living space for extended family; entertaining or recreation. Cold room makes a great wine cellar. Plenty of storage and a detached garage complete the package. Convenient location close to transit, schools, shopping, golf course. See virtual tour / floor plan. Offers if any Mon May 4 - Accepted Offer
Features
- Clothes Washer
- Dryer
- Drapes
- Window Coverings
- Refrigerator
- Stove
Site Influences
- Central Location
- Golf Course Nearby
- Lane Access
- Private Yard
- Recreation Nearby
- Shopping Nearby
| MLS® # | R2452679 |
|---|---|
| Property Type | Residential Detached |
| Dwelling Type | House/Single Family |
| Home Style | 2 Storey,Rancher/Bungalow w/Bsmt. |
| Year Built | 1963 |
| Fin. Floor Area | 2005 sqft |
| Finished Levels | 2 |
| Bedrooms | 3 |
| Bathrooms | 2 |
| Full Baths | 2 |
| Taxes | $ 5250 / 2019 |
| Lot Area | 7062 sqft |
| Lot Dimensions | 58.80 × 120.1 |
| Outdoor Area | Fenced Yard,Patio(s) |
| Water Supply | City/Municipal |
| Maint. Fees | $N/A |
| Heating | Forced Air, Natural Gas |
|---|---|
| Construction | Concrete,Frame - Wood |
| Foundation | |
| Basement | Full,Fully Finished |
| Roof | Asphalt |
| Floor Finish | Wall/Wall/Mixed |
| Fireplace | 2 , Wood |
| Parking | DetachedGrge/Carport,Open,RV Parking Avail. |
| Parking Total/Covered | 8 / 2 |
| Parking Access | Front |
| Exterior Finish | Concrete,Stucco,Wood |
| Title to Land | Freehold NonStrata |
| Floor | Type | Dimensions |
|---|---|---|
| Main | Living Room | 16'5 x 12'1 |
| Main | Dining Room | 10'6 x 9'2 |
| Main | Kitchen | 11'0 x 9'7 |
| Main | Eating Area | 9'7 x 6'0 |
| Main | Bedroom | 11'7 x 9'1 |
| Main | Master Bedroom | 11'7 x 10'6 |
| Main | Foyer | 6'5 x 4'6 |
| Bsmt | Family Room | 22' x 12'6 |
| Bsmt | Kitchen | 11'11 x 8'10 |
| Bsmt | Bedroom | 10'4 x 8'10 |
| Bsmt | Laundry | 9'10 x 9'8 |
| Bsmt | Cold Room | 6'4 x 6'3 |
| Bsmt | Storage | 12'2 x 6'3 |
| Floor | Ensuite | Pieces |
|---|---|---|
| Main | N | 3 |
| Bsmt | N | 3 |
| MLS® # | R2452679 |
| Home Style | 2 Storey,Rancher/Bungalow w/Bsmt. |
| Beds | 3 |
| Baths | 2 |
| Size | 2,005 sqft |
| Lot Size | 7,062 SqFt. |
| Lot Dimensions | 58.80 × 120.1 |
| Built | 1963 |
| Taxes | $5,249.70 in 2019 |
























