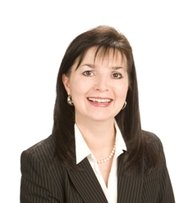4657 Fairlawn Drive
Burnaby
SOLD
4 Bed, 2 Bath, 2,605 sqft House
4 Bed, 2 Bath House
Brentwood Park beauty has North Shore Mountain views. Quality 2600 sq. ft spacious home with 3 bedrooms on main floor; genuine hardwood floors throughout; living room w/ stone fireplace feature; large main bathroom w/ double vanities. Kitchen includes a family size eating area and warm solid wood cabinetry. Walk out to a large covered sundeck from kitchen or dining room great for relaxing, entertaining and year round enjoyment. Options are endless in comfortable basement w/ separate entrance; a 3 piece bath w/ walk in shower; guest bedroom; workshop and large family room area. Fenced backyard; detached double garage w/ lane access. Walk to Brentwood; transit; schools. https://www.pixilink.com/149701
Features
- ClthWsh
- Dryr
- Frdg
- Stve
- DW
- Drapes
- Window Coverings
Site Influences
- Central Location
- Golf Course Nearby
- Lane Access
- Private Yard
- Recreation Nearby
- Shopping Nearby
| MLS® # | R2465254 |
|---|---|
| Property Type | Residential Detached |
| Dwelling Type | House/Single Family |
| Home Style | 2 Storey,Rancher/Bungalow w/Bsmt. |
| Year Built | 1957 |
| Fin. Floor Area | 2605 sqft |
| Finished Levels | 2 |
| Bedrooms | 4 |
| Bathrooms | 2 |
| Full Baths | 2 |
| Taxes | $ 5718 / 2019 |
| Lot Area | 7693 sqft |
| Lot Dimensions | 56.62 × 121.9 |
| Outdoor Area | Fenced Yard,Patio(s),Sundeck(s) |
| Water Supply | City/Municipal |
| Maint. Fees | $N/A |
| Heating | Forced Air, Natural Gas |
|---|---|
| Construction | Concrete,Frame - Wood |
| Foundation | |
| Basement | Full |
| Roof | Asphalt |
| Floor Finish | Hardwood, Wall/Wall/Mixed |
| Fireplace | 2 , Natural Gas |
| Parking | DetachedGrge/Carport,Garage; Double,Open |
| Parking Total/Covered | 4 / 2 |
| Parking Access | Front,Lane |
| Exterior Finish | Stucco,Wood |
| Title to Land | Freehold NonStrata |
| Floor | Type | Dimensions |
|---|---|---|
| Main | Living Room | 17'11 x 13'5 |
| Main | Dining Room | 13'7 x 9'7 |
| Main | Kitchen | 9'7 x 8'6 |
| Main | Eating Area | 9'7 x 7'5 |
| Main | Master Bedroom | 13' x 11'2 |
| Main | Bedroom | 10'1 x 10'1 |
| Main | Bedroom | 10'2 x 9'7 |
| Main | Foyer | 11'7 x 6'6 |
| Bsmt | Family Room | 14'8 x 11'10 |
| Bsmt | Laundry | 14'8 x 11'10 |
| Bsmt | Bedroom | 12'3 x 11'6 |
| Bsmt | Den | 11'3 x 9'8 |
| Bsmt | Workshop | 11'8 x 7'10 |
| Floor | Ensuite | Pieces |
|---|---|---|
| Main | N | 5 |
| Bsmt | N | 3 |
| MLS® # | R2465254 |
| Home Style | 2 Storey,Rancher/Bungalow w/Bsmt. |
| Beds | 4 |
| Baths | 2 |
| Size | 2,605 sqft |
| Lot Size | 7,693 SqFt. |
| Lot Dimensions | 56.62 × 121.9 |
| Built | 1957 |
| Taxes | $5,718.49 in 2019 |




























