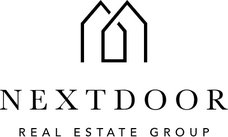2568 Vine Street
Vancouver
SOLD
3 Bed, 3 Bath, 2,711 sqft Townhouse
3 Bed, 3 Bath Townhouse
Open House: N/A
One of a kind, luxurious 4 lvl townhome w/ 10' ceilings in prime Kitsilano designed by FORMWERKS. Features include Colin Campbell runners, cherry hrdwd floors, wool carpeting, AC, Lutron lighting control, AUBE Digital thermostats, lighting by Van Egmond, Flos, Moooi, and Bang & Olufsen surround sound. Open concept living w/ quality finishing throughout. Kitchen w/ Sub Zero fridge & wine fridge, Wolf 36-inch oven, Miele DW, Wolf microwave, Island, & French doors to deck w/ 48” Wolf BBQ. Large master bdrm w/gas fireplace & 5 pc. spa ensuite w/additional bdrm & ensuite on this level plus 3rd bdrm on main. Storage, laundry room w/ Miele W&D & mudroom w/custom flooring & shelving. Attached 2 car fully finished garage. Steps to amenities: restaurants, shopping, Connaught Park and Kits Beach.
Amenities
- In Suite Laundry
- Storage
Features
- ClthWsh
- Dryr
- Frdg
- Stve
- DW
- Drapes
- Window Coverings
- Garage Door Opener
- Other - See Remarks
| MLS® # | R2453910 |
|---|---|
| Property Type | Residential Attached |
| Dwelling Type | Townhouse |
| Home Style | Corner Unit,3 Storey w/Bsmt. |
| Year Built | 2004 |
| Fin. Floor Area | 2711 sqft |
| Finished Levels | 3 |
| Bedrooms | 3 |
| Bathrooms | 3 |
| Full Baths | 3 |
| Taxes | $ 6608 / 2019 |
| Outdoor Area | Balcony(s),Patio(s),Patio(s) & Deck(s) |
| Water Supply | City/Municipal |
| Maint. Fees | $300 |
| Heating | Radiant |
|---|---|
| Construction | Frame - Wood |
| Foundation | |
| Basement | Fully Finished |
| Roof | Asphalt |
| Floor Finish | Hardwood, Tile, Wall/Wall/Mixed |
| Fireplace | 2 , Gas - Natural |
| Parking | Garage; Double |
| Parking Total/Covered | 4 / 2 |
| Parking Access | Rear |
| Exterior Finish | Brick,Stucco |
| Title to Land | Freehold Strata |
| Floor | Type | Dimensions |
|---|---|---|
| Main | Foyer | 8'6 x 5'10 |
| Main | Bedroom | 12'4 x 10'10 |
| Main | Laundry | 9'8 x 5'9 |
| Above | Living Room | 18'7 x 11'7 |
| Above | Dining Room | 14'5 x 12'4 |
| Above | Kitchen | 18'6 x 11'1 |
| Above | Master Bedroom | 18'7 x 11'11 |
| Above | Walk-In Closet | 8'10 x 7'11 |
| Above | Bedroom | 12'2 x 11'4 |
| Below | Family Room | 27'11 x 14'10 |
| Floor | Ensuite | Pieces |
|---|---|---|
| Above | Y | 5 |
| Above | Y | 4 |
| Below | Y | 4 |
| MLS® # | R2453910 |
| Home Style | Corner Unit,3 Storey w/Bsmt. |
| Beds | 3 |
| Baths | 3 |
| Size | 2,711 sqft |
| Built | 2004 |
| Taxes | $6,607.80 in 2019 |
| Maintenance | $300.00 |




