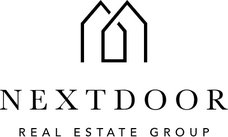203 7178 Collier Street
Burnaby
SOLD
2 Bed, 2 Bath, 1,045 sqft Apartment
2 Bed, 2 Bath Apartment
Welcome to the ARCADIA WEST - An award winning Bosa built concrete highrise in the heart of Highgate Village! This 2 bed/2bath PLUS den is on the bright NW corner, featuring the best open-concept floorplan in the building. Move-in ready 1045 sqft suite is barrier free & wheelchair accessible. The gourmet kitchen features a gas stove, full height cabinets facing living/dining room w/ fireplace, covered patio & HUGE den (could be 3rd bedroom). Both bedrooms are spacious and the master includes 4 pc ensuite & huge walk-in closet! Underground parking & storage included! Building amenities: gym, rec room, hot tub, visitor parking. 5 min walk to vibrant Highgate Village with Save-On, Shoppers, liquor store, restaurants, & more. Schools, Edmonds Community Centre & Public library just mins away!
Amenities
- Bike Room
- Exercise Centre
- Garden
- Recreation Center
- Storage
- Swirlpool/Hot Tub
Features
- ClthWsh
- Dryr
- Frdg
- Stve
- DW
- Compactor - Garbage
- Drapes
- Window Coverings
- Microwave
- Smoke Alarm
- Sprinkler - Fire
| MLS® # | R2450751 |
|---|---|
| Property Type | Residential Attached |
| Dwelling Type | Apartment Unit |
| Home Style | 1 Storey,Corner Unit |
| Year Built | 2005 |
| Fin. Floor Area | 1045 sqft |
| Finished Levels | 1 |
| Bedrooms | 2 |
| Bathrooms | 2 |
| Full Baths | 2 |
| Taxes | $ 2669 / 2019 |
| Outdoor Area | Balcony(s) |
| Water Supply | City/Municipal |
| Maint. Fees | $348 |
| Heating | Baseboard, Electric |
|---|---|
| Construction | Concrete |
| Foundation | |
| Basement | None |
| Roof | Tar & Gravel,Torch-On |
| Floor Finish | Laminate, Tile |
| Fireplace | 1 , Electric |
| Parking | Garage; Underground,Visitor Parking |
| Parking Total/Covered | 1 / 1 |
| Parking Access | Front |
| Exterior Finish | Concrete,Glass,Mixed |
| Title to Land | Freehold NonStrata |
| Floor | Type | Dimensions |
|---|---|---|
| Main | Foyer | 5'1 x 5'7 |
| Main | Kitchen | 8'10 x 8'1 |
| Main | Dining Room | 9'9 x 9'9 |
| Main | Living Room | 13'11 x 9'10 |
| Main | Master Bedroom | 14'4 x 10'1 |
| Main | Walk-In Closet | 8' x 4'10 |
| Main | Bedroom | 11'2 x 11'1 |
| Main | Den | 8'9 x 7'6 |
| Main | Patio | 8'9 x 4'5 |
| Floor | Ensuite | Pieces |
|---|---|---|
| Main | N | 4 |
| Main | Y | 4 |
| MLS® # | R2450751 |
| Home Style | 1 Storey,Corner Unit |
| Beds | 2 |
| Baths | 2 |
| Size | 1,045 sqft |
| Built | 2005 |
| Taxes | $2,668.60 in 2019 |
| Maintenance | $347.65 |
























