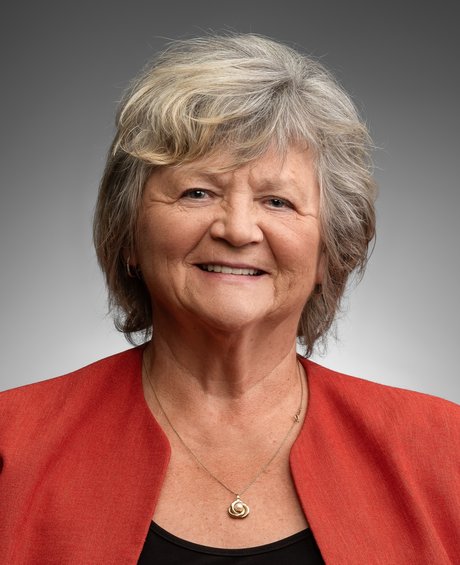Paula Vendargon / Colin O Vendargon Personal Real Estate Corporation
819 W 21st Street
North Vancouver
6 Bed, 6 Bath, 4,716 sqft House
6 Bed, 6 Bath House
Stunning and brand new, created by NOORT HOMES, located in a quiet, family-friendly undiscovered little pocket of North Vancouver, a real gem. The area is surrounded by a recreational paradise of Haywood Park and Mosquito Creek Park with endless trails, yet you are close to shops and services , it’s a short walk to Edgemont Village. Come and explore the neighbourhood , you’ll be glad you did! You will find a most impressive new 4,700 sq.ft. home, quality finishings, with a 2-5-10 year Home Warranty. Offering 4 bedrooms, 5 bath’s plus a 2 bedroom self contained registered suite at garden level with good natural light. BONUS: A/C, back-up generator and a 3 car garage off the lane. Enjoy a beautiful flat, sunny south facing yard . COVID-19 SHOWING PROTOCOLS in place.
- ClthWsh
- Dryr
- Frdg
- Stve
- DW
- Central Location
- Private Yard
- Recreation Nearby
- Shopping Nearby
| MLS® # | R2453794 |
|---|---|
| Property Type | Residential Detached |
| Dwelling Type | House/Single Family |
| Home Style | 2 Storey w/Bsmt. |
| Year Built | 2020 |
| Fin. Floor Area | 4716 sqft |
| Finished Levels | 3 |
| Bedrooms | 6 |
| Bathrooms | 6 |
| Full Baths | 5 |
| Half Baths | 1 |
| Taxes | $ 4514 / 2019 |
| Lot Area | 7000 sqft |
| Lot Dimensions | 50.00 × 140 |
| Outdoor Area | Patio(s) & Deck(s) |
| Water Supply | City/Municipal |
| Maint. Fees | $N/A |
| Heating | Forced Air |
|---|---|
| Construction | Frame - Wood |
| Foundation | Concrete Perimeter |
| Basement | Fully Finished,Separate Entry |
| Roof | Asphalt |
| Floor Finish | Hardwood, Mixed |
| Fireplace | 1 , Natural Gas |
| Parking | Garage; Triple |
| Parking Total/Covered | 3 / 3 |
| Parking Access | Lane |
| Exterior Finish | Mixed |
| Title to Land | Freehold NonStrata |
| Floor | Type | Dimensions |
|---|---|---|
| Main | Living Room | 15'6 x 14'2 |
| Main | Kitchen | 16'7 x 12'6 |
| Main | Dining Room | 12'10 x 11'10 |
| Main | Eating Area | 17'9 x 10'0 |
| Main | Family Room | 16'9 x 12'6 |
| Main | Office | 10'11 x 10'8 |
| Main | Pantry | 9'5 x 4'7 |
| Main | Foyer | 11'6 x 7'6 |
| Main | Laundry | 10'5 x 7'8 |
| Above | Master Bedroom | 16'10 x 13'7 |
| Above | Walk-In Closet | 8'10 x 5'11 |
| Above | Bedroom | 13'7 x 10'5 |
| Above | Bedroom | 13'2 x 11'1 |
| Above | Bedroom | 13'4 x 12'5 |
| Bsmt | Recreation Room | 20'2 x 17'10 |
| Bsmt | Media Room | 17'7 x 13'2 |
| Bsmt | Living Room | 12'6 x 11'1 |
| Bsmt | Kitchen | 9'2 x 7'7 |
| Bsmt | Dining Room | 10'8 x 7'7 |
| Bsmt | Bedroom | 13'2 x 10'7 |
| Bsmt | Bedroom | 13'2 x 9'9 |
| Bsmt | Foyer | 9'11 x 4'6 |
| Floor | Ensuite | Pieces |
|---|---|---|
| Main | N | 2 |
| Above | Y | 5 |
| Above | Y | 4 |
| Above | N | 4 |
| Bsmt | N | 3 |
| Bsmt | N | 4 |
| MLS® # | R2453794 |
| Home Style | 2 Storey w/Bsmt. |
| Beds | 6 |
| Baths | 5 + ½ Bath |
| Size | 4,716 sqft |
| Lot Size | 7,000 SqFt. |
| Lot Dimensions | 50.00 × 140 |
| Built | 2020 |
| Taxes | $4,514.41 in 2019 |


























