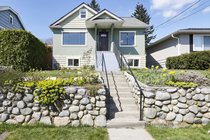1613 Hamilton Street
New Westminster
SOLD
4 Bed, 3 Bath, 2,144 sqft House
4 Bed, 3 Bath House
Classic 2 storey + BSMNT, 4+BD, 3 BA West End Character home w/a new Legal/permitted 1BDRM suite! Fully renovated, mechanically updated home on prime quiet tree lined St. just steps to Lord Tweedsmuir Elem.School, bus + Skytrain. Family friendly with all 3 BDRMS above ground- Mstr on main opening onto private deck w/hot tub! Main flr boasts H/W floors, cross hall LVG/DINRMS, spa-like BA & open kitchen w/island & mudrm. Fully fin BSMNT has recrm + self contained suite with sep. entry + its own laundry! Quality updates: new roof 2014, 200amp electrical, dual level dimple boarded draintile, custom A1 windows, pot lights, furnace 2018, Navien water system 2018, heated BA floors, carpets, paint, you name it! Private landscaped lot w/fenced yard,gardens, garage & prkg pad. Cleaned/move in ready!
Amenities
- Garden
- In Suite Laundry
Features
- ClthWsh
- Dryr
- Frdg
- Stve
- DW
- Drapes
- Window Coverings
- Garage Door Opener
- Hot Tub Spa
- Swirlpool
| MLS® # | R2449779 |
|---|---|
| Property Type | Residential Detached |
| Dwelling Type | House/Single Family |
| Home Style | 2 Storey w/Bsmt. |
| Year Built | 1946 |
| Fin. Floor Area | 2144 sqft |
| Finished Levels | 3 |
| Bedrooms | 4 |
| Bathrooms | 3 |
| Full Baths | 3 |
| Taxes | $ 4185 / 2019 |
| Lot Area | 5040 sqft |
| Lot Dimensions | 42.00 × 120 |
| Outdoor Area | Patio(s) & Deck(s) |
| Water Supply | City/Municipal |
| Maint. Fees | $N/A |
| Heating | Forced Air, Natural Gas |
|---|---|
| Construction | Frame - Wood |
| Foundation | |
| Basement | Full,Fully Finished,Separate Entry |
| Roof | Asphalt |
| Floor Finish | Hardwood, Tile, Wall/Wall/Mixed |
| Fireplace | 0 , |
| Parking | DetachedGrge/Carport,Open,RV Parking Avail. |
| Parking Total/Covered | 2 / 1 |
| Parking Access | Lane |
| Exterior Finish | Stucco,Vinyl,Wood |
| Title to Land | Freehold NonStrata |
| Floor | Type | Dimensions |
|---|---|---|
| Main | Foyer | 13'2 x 4'4 |
| Main | Living Room | 13'5 x 11'1 |
| Main | Dining Room | 12'9 x 10'4 |
| Main | Kitchen | 13'10 x 12'3 |
| Main | Master Bedroom | 11'7 x 9'5 |
| Main | Mud Room | 4'7 x 4'6 |
| Main | Bedroom | 12'3 x 10'3 |
| Main | Bedroom | 11'5 x 7'7 |
| Main | Den | 9'5 x 7'8 |
| Main | Storage | 6'7 x 3'2 |
| Main | Storage | 13'6 x 3'8 |
| Main | Storage | 0' x 0' |
| Below | Kitchen | 12'10 x 12'10 |
| Below | Bedroom | 12'8 x 12'5 |
| Below | Recreation Room | 12'7 x 12'1 |
| Below | Laundry | 9'3 x 6'2 |
| Floor | Ensuite | Pieces |
|---|---|---|
| Main | N | 4 |
| Below | N | 3 |
| Below | N | 3 |
| MLS® # | R2449779 |
| Home Style | 2 Storey w/Bsmt. |
| Beds | 4 |
| Baths | 3 |
| Size | 2,144 sqft |
| Lot Size | 5,040 SqFt. |
| Lot Dimensions | 42.00 × 120 |
| Built | 1946 |
| Taxes | $4,184.72 in 2019 |

























