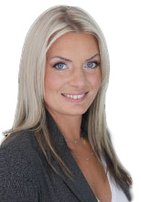8575 Veronika Place
Chilliwack
SOLD
6 Bed, 4 Bath, 3,769 sqft House
6 Bed, 4 Bath House
NO GST! Rowan Park beauty! This STUNNING 6 bd home is sure to impress with its ENDLESS upgrades and perfect family layout! Cozy up by the fire and enjoy the vast mountain and valley views. Entertain in the GOURMET kitchen featuring undermount sink, upgraded backsplash and faucet, stainless appliances, large centre island, granite counters, pantry, upgraded LED lighting, the list goes on! Enjoy the ease of the master bdrm & DEN on the MAIN FLOOR! BRIGHT 2 bdrm bsmt suite w/ sound proofing btwn floors! Covered sundeck, fenced backyard, custom built shed, underground sprinklers, professionally landscaped yard, security system w/ cameras, all on a HUGE CORNER LOT! And NO STRATA! Lovely forested area close to hiking trails, schools, golf & minutes to Hwy 1. Don't miss out on this AMAZING home!
Features
- ClthWsh
- Dryr
- Frdg
- Stve
- DW
- Garage Door Opener
- Pantry
- Security System
- Vacuum - Built In
- Vaulted Ceiling
| MLS® # | R2460639 |
|---|---|
| Property Type | Residential Detached |
| Dwelling Type | House/Single Family |
| Home Style | 2 Storey w/Bsmt. |
| Year Built | 2015 |
| Fin. Floor Area | 3769 sqft |
| Finished Levels | 3 |
| Bedrooms | 6 |
| Bathrooms | 4 |
| Full Baths | 3 |
| Half Baths | 1 |
| Taxes | $ 4122 / 2019 |
| Lot Area | 8811 sqft |
| Lot Dimensions | 68.00 × |
| Outdoor Area | Fenced Yard,Patio(s) & Deck(s) |
| Water Supply | City/Municipal |
| Maint. Fees | $N/A |
| Heating | Forced Air |
|---|---|
| Construction | Frame - Wood |
| Foundation | |
| Basement | Fully Finished,Separate Entry |
| Roof | Asphalt |
| Fireplace | 1 , Natural Gas |
| Parking | Garage; Double |
| Parking Total/Covered | 6 / 2 |
| Parking Access | Front |
| Exterior Finish | Fibre Cement Board,Wood |
| Title to Land | Freehold NonStrata |
| Floor | Type | Dimensions |
|---|---|---|
| Main | Great Room | 18' x 13'6 |
| Main | Dining Room | 13' x 10' |
| Main | Kitchen | 12' x 11'6 |
| Main | Den | 9'9 x 8' |
| Main | Laundry | 10' x 6' |
| Main | Master Bedroom | 15' x 13' |
| Main | Walk-In Closet | 13' x 6' |
| Main | Foyer | 10'6 x 5' |
| Above | Bedroom | 14'9 x 13' |
| Above | Bedroom | 13' x 12'9 |
| Above | Bedroom | 12'6 x 10' |
| Above | Loft | 11'6 x 12' |
| Bsmt | Family Room | 13'6 x 18'9 |
| Bsmt | Den | 13' x 10' |
| Bsmt | Bedroom | 13' x 15' |
| Bsmt | Bedroom | 11' x 9' |
| Bsmt | Flex Room | 9'6 x 12' |
| Bsmt | Storage | 8' x 14'9 |
| Floor | Ensuite | Pieces |
|---|---|---|
| Main | Y | 5 |
| Main | N | 2 |
| Above | N | 4 |
| Bsmt | N | 4 |
| MLS® # | R2460639 |
| Home Style | 2 Storey w/Bsmt. |
| Beds | 6 |
| Baths | 3 + ½ Bath |
| Size | 3,769 sqft |
| Lot Size | 8,811 SqFt. |
| Lot Dimensions | 68.00 × |
| Built | 2015 |
| Taxes | $4,121.58 in 2019 |



