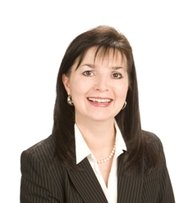4825 Neville Street
Burnaby
SOLD
4 Bed, 2 Bath, 1,664 sqft House
4 Bed, 2 Bath House
Nestled on a 52 X 132 lot on quiet Neville Street this Classic and comfortable South Slope home is solid built w/ newer detached double garage /shop. House offers 4 bedrooms; 2 bathrooms; walk out access to large sundeck off main floor dining room and bedroom. Upgraded mechanical systems include new furnace plumbed for AC; 100 amp electrical; 14 year roof. Exterior drain tile and water line to street replaced: Basement has separate entrance. BONUS; Double Garage features a fully finished workshop w/ 11’ ceiling, work benches, hoist, furnace, hot/cold water and a 2 piece bath. Private fenced yard; RV parking; lane access. Great opportunity to make this home your own in one of the finest areas of Burnaby. Short walk to shopping, schools, and transit. Showings by appointment only.
Features
- Dishwasher
- Drapes
- Window Coverings
- Refrigerator
- Security System
- Stove
Site Influences
- Central Location
- Golf Course Nearby
- Lane Access
- Private Yard
- Recreation Nearby
- Shopping Nearby
| MLS® # | R2449707 |
|---|---|
| Property Type | Residential Detached |
| Dwelling Type | House/Single Family |
| Home Style | Rancher/Bungalow w/Bsmt. |
| Year Built | 1948 |
| Fin. Floor Area | 1664 sqft |
| Finished Levels | 2 |
| Bedrooms | 4 |
| Bathrooms | 2 |
| Full Baths | 2 |
| Taxes | $ 5102 / 2019 |
| Lot Area | 6864 sqft |
| Lot Dimensions | 52.00 × 132 |
| Outdoor Area | Balcny(s) Patio(s) Dck(s),Fenced Yard |
| Water Supply | City/Municipal |
| Maint. Fees | $N/A |
| Heating | Forced Air, Natural Gas |
|---|---|
| Construction | Concrete,Frame - Wood |
| Foundation | |
| Basement | Full,Partly Finished,Separate Entry |
| Roof | Asphalt,Fibreglass |
| Floor Finish | Hardwood, Mixed, Wall/Wall/Mixed |
| Fireplace | 1 , Wood |
| Parking | Garage; Double,Open,RV Parking Avail. |
| Parking Total/Covered | 8 / 2 |
| Parking Access | Front |
| Exterior Finish | Mixed,Stucco,Wood |
| Title to Land | Freehold NonStrata |
| Floor | Type | Dimensions |
|---|---|---|
| Main | Living Room | 16'3 x 12' |
| Main | Dining Room | 10'9 x 6'9 |
| Main | Kitchen | 9'6 x 8'8 |
| Main | Bedroom | 11'4 x 9'7 |
| Main | Master Bedroom | 13'0 x 10'4 |
| Below | Bedroom | 13'9 x 11'6 |
| Below | Bedroom | 10' x 8' |
| Below | Den | 11'5 x 8'10 |
| Below | Laundry | 11'7 x 10'4 |
| Below | Storage | 11'7 x 10'4 |
| Floor | Ensuite | Pieces |
|---|---|---|
| Main | N | 3 |
| Bsmt | N | 3 |
| MLS® # | R2449707 |
| Home Style | Rancher/Bungalow w/Bsmt. |
| Beds | 4 |
| Baths | 2 |
| Size | 1,664 sqft |
| Lot Size | 6,864 SqFt. |
| Lot Dimensions | 52.00 × 132 |
| Built | 1948 |
| Taxes | $5,101.97 in 2019 |























