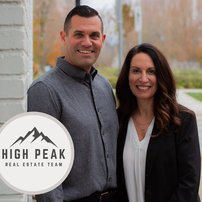3036 Lazy A Street
Coquitlam
SOLD
4 Bed, 4 Bath, 3,228 sqft House
4 Bed, 4 Bath House
Over $400,000 spent on a quality addition/renovation for this beautifully transformed 4 bedroom, 4 bathroom home on a huge 12325 sqft lot. Main floor features chef's kitchen w/ granite countertops, S/S appliances with huge island, living room, den, laundry, & storage. Upper level: spacious master bedroom, walk-in closet, spa-like ensuite, three more bedrooms & rec room. A/C, Rain-screened w/ Hardie board siding, new roof, engineered hardwood and tile flooring new plumbing & electrical plus more. French doors lead to a backyard paradise w/ gas connections, raised deck and irrigation system. Close to shopping, schools, transit & more. Catchment: Ranch Park Elementary, Hillcrest Middle, Dr. Charles Best Secondary. Floor Plan & video available. Private showings to prequalified clients only.
Features
- ClthWsh
- Dryr
- Frdg
- Stve
- DW
- Drapes
- Window Coverings
- Garage Door Opener
- Microwave
- Pantry
- Security System
- Smoke Alarm
- Sprinkler - Inground
- Storage Shed
- Vacuum - Built In
Site Influences
- Central Location
- Recreation Nearby
- Shopping Nearby
- Treed
| MLS® # | R2447660 |
|---|---|
| Property Type | Residential Detached |
| Dwelling Type | House/Single Family |
| Home Style | 2 Storey |
| Year Built | 1963 |
| Fin. Floor Area | 3228 sqft |
| Finished Levels | 2 |
| Bedrooms | 4 |
| Bathrooms | 4 |
| Full Baths | 2 |
| Half Baths | 2 |
| Taxes | $ 5540 / 2019 |
| Lot Area | 12325 sqft |
| Lot Dimensions | 85.00 × 145 |
| Outdoor Area | Balcny(s) Patio(s) Dck(s),Fenced Yard |
| Water Supply | City/Municipal |
| Maint. Fees | $N/A |
| Heating | Forced Air, Natural Gas |
|---|---|
| Construction | Frame - Wood |
| Foundation | |
| Basement | Crawl |
| Roof | Asphalt |
| Floor Finish | Hardwood, Tile, Wall/Wall/Mixed |
| Fireplace | 2 , Natural Gas |
| Parking | Garage; Double,RV Parking Avail. |
| Parking Total/Covered | 5 / 2 |
| Parking Access | Front |
| Exterior Finish | Fibre Cement Board,Wood |
| Title to Land | Freehold NonStrata |
| Floor | Type | Dimensions |
|---|---|---|
| Main | Living Room | 13'2 x 12'9 |
| Main | Kitchen | 16'6 x 14'2 |
| Main | Eating Area | 11'4 x 9'9 |
| Main | Den | 9'5 x 9'3 |
| Main | Laundry | 14'1 x 14'9 |
| Main | Utility | 15'2 x 7'9 |
| Main | Foyer | 10'9 x 7'3 |
| Above | Master Bedroom | 15'5 x 13'9 |
| Above | Walk-In Closet | 9'4 x 6' |
| Above | Bedroom | 14'7 x 12'5 |
| Above | Bedroom | 14'4 x 12'7 |
| Above | Bedroom | 11'3 x 10'1 |
| Above | Recreation Room | 24'5 x 17'5 |
| Floor | Ensuite | Pieces |
|---|---|---|
| Above | Y | 4 |
| Above | N | 4 |
| Above | N | 2 |
| Main | N | 2 |
| MLS® # | R2447660 |
| Home Style | 2 Storey |
| Beds | 4 |
| Baths | 2 + 2 ½ Baths |
| Size | 3,228 sqft |
| Lot Size | 12,325 SqFt. |
| Lot Dimensions | 85.00 × 145 |
| Built | 1963 |
| Taxes | $5,540.35 in 2019 |


