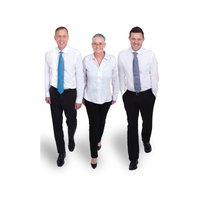1483 Galette Place
Coquitlam
4 Bed, 4 Bath, 2,718 sqft House
4 Bed, 4 Bath House
This immaculate home is CUSTOM BUILT and sits on a cul-de sac lot backing onto the Coquitlam River. Rare to find a lot that is 10,215' offering you great privacy yet you are only minutes to Coquitlam Centre & the Skytrain.
There are three levels of living space and the master bedroom with a deluxe ensuite is conveniently located on the main floor. The main level features nine foot ceilings, two fireplaces and an open kitchen and family room. With an eating bar for meals on the go to the stainless gas range and lots of cupboards this kitchen is sure to please the chef. There is a deck off the family room that faces the greenbelt and the river. Extra finishing details are seen in the living and dining rooms with accent and ceiling and wainscoting.
The upstairs offers two bedrooms and one full bathroom. One bedroom is 19’ x 14’ and would make a great games or rec room. The second bedroom has its own private deck looking to the river with an awning for summer shade. There is also 233 square feet of storage space on this level.
The ground level floor was designed for a bright one bedroom suite and requires minimal work to be ready. With a separate entry, spacious bedroom, patio and shared laundry this would be a great mortgage helper.
For summer time enjoyment there is a huge 41' x 24' patio to entertain on while listening to the river below. The upper portion of the yard is fully fenced and has garden areas and an outbuilding with a party room plus storage. The lower section of the yard is in its natural state giving you the feeling of being in your own park.
Meticulously built with efficient 2 x 6 exterior construction and well maintained inside and out this home is move-in ready. Some of the updating includes the hot water tank, gas stove, washing machine, the ensuite, the kitchen and painting. Don’t miss the links above for a 3D tour and floor plan of this home.
- ClthWsh
- Dryr
- Frdg
- Stve
- DW
- Central Location
- Cul-de-Sac
- Greenbelt
- Private Yard
- Recreation Nearby
- Shopping Nearby
| MLS® # | R2448390 |
|---|---|
| Property Type | Residential Detached |
| Dwelling Type | House/Single Family |
| Home Style | 3 Storey |
| Year Built | 1999 |
| Fin. Floor Area | 2718 sqft |
| Finished Levels | 3 |
| Bedrooms | 4 |
| Bathrooms | 4 |
| Full Baths | 3 |
| Half Baths | 1 |
| Taxes | $ 4930 / 2019 |
| Lot Area | 10215 sqft |
| Lot Dimensions | 28.30 × 142.5 |
| Outdoor Area | Balcny(s) Patio(s) Dck(s),Fenced Yard |
| Water Supply | City/Municipal |
| Maint. Fees | $N/A |
| Heating | Electric, Forced Air, Natural Gas |
|---|---|
| Construction | Frame - Wood |
| Foundation | |
| Basement | None |
| Roof | Asphalt |
| Floor Finish | Laminate, Mixed |
| Fireplace | 2 , Natural Gas |
| Parking | Garage; Double,Open |
| Parking Total/Covered | 8 / 2 |
| Parking Access | Front |
| Exterior Finish | Wood |
| Title to Land | Freehold NonStrata |
| Floor | Type | Dimensions |
|---|---|---|
| Main | Kitchen | 16'7 x 9'8 |
| Main | Family Room | 14'7 x 12'2 |
| Main | Dining Room | 11'3 x 11'2 |
| Main | Living Room | 13'3 x 13'2 |
| Main | Master Bedroom | 14'0 x 13'1 |
| Above | Bedroom | 19'3 x 14'4 |
| Above | Bedroom | 13'7 x 12'3 |
| Below | Bedroom | 13'10 x 11'5 |
| Below | Recreation Room | 21'9 x 13'9 |
| Below | Laundry | 6'7 x 5'9 |
| Below | Foyer | 6'5 x 6'4 |
| Floor | Ensuite | Pieces |
|---|---|---|
| Main | N | 2 |
| Main | Y | 5 |
| Above | N | 4 |
| Below | N | 4 |
| MLS® # | R2448390 |
| Home Style | 3 Storey |
| Beds | 4 |
| Baths | 3 + ½ Bath |
| Size | 2,718 sqft |
| Lot Size | 10,215 SqFt. |
| Lot Dimensions | 28.30 × 142.5 |
| Built | 1999 |
| Taxes | $4,929.63 in 2019 |


