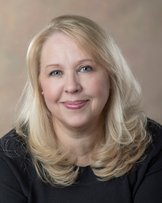12335 189A Street
Pitt Meadows
SOLD
4 Bed, 3 Bath, 2,631 sqft House
4 Bed, 3 Bath House
Prime location in Highland Park area! Great family home, 2004 built,2631sq.ft, 2 storey home, 4 bedrooms plus den & familyroom. Situated on a no-thru road, large east/west facing 6663sq.ft , fully fenced lot. Home features vaulted ceilings, familyroom w/laminate floors & gas f/p, kitchen w/maple shaker cabinets,island & W/I pantry, S/S appliances. Laundry room on main floor with sink & cabinets, very spacious primary bedroom, W/I closet & 4pc.ensuite, all generous sized bedrooms up, 4th bedroom has W/I closet. Room for an RV & plenty of parking, quiet neighbourhood. 1blk to Highland Park Elementary, walk to Westcoast Express, close amenities, parks & recreation.
Amenities
- Shopping Nearby
- Vaulted Ceiling(s)
Features
- Washer
- Dryer
- Dishwasher
- Disposal
- Refrigerator
- Cooktop
- Security System
- Smoke Detector(s)
- Window Coverings
- Insulated Windows
| MLS® # | R2800207 |
|---|---|
| Dwelling Type | House/Single Family |
| Home Style | Residential Detached |
| Year Built | 2004 |
| Fin. Floor Area | 2631 sqft |
| Finished Levels | 2 |
| Bedrooms | 4 |
| Bathrooms | 3 |
| Full Baths | 2 |
| Half Baths | 1 |
| Taxes | $ 5773 / 2021 |
| Lot Area | 6534 sqft |
| Lot Dimensions | 45 × |
| Outdoor Area | Patio,Deck |
| Water Supply | Public |
| Maint. Fees | $N/A |
| Heating | Forced Air, Natural Gas |
|---|---|
| Construction | Frame Wood,Vinyl Siding,Wood Siding |
| Foundation | Concrete Perimeter |
| Basement | Crawl Space |
| Roof | Asphalt |
| Floor Finish | Laminate, Mixed, Tile |
| Fireplace | 1 , Gas |
| Parking | Garage Double,Front Access,Garage Door Opener |
| Parking Total/Covered | 5 / 2 |
| Parking Access | Garage Double,Front Access,Garage Door Opener |
| Exterior Finish | Frame Wood,Vinyl Siding,Wood Siding |
| Title to Land | Freehold NonStrata |
| Floor | Type | Dimensions |
|---|---|---|
| Main | Living Room | 12''8 x 14''7 |
| Main | Dining Room | 11''1 x 10''4 |
| Main | Kitchen | 11''1 x 9''7 |
| Main | Eating Area | 10''7 x 11''1 |
| Main | Family Room | 14''3 x 14''1 |
| Main | Den | 10''1 x 9''11 |
| Main | Laundry | 9''8 x 6''2 |
| Above | Primary Bedroom | 23''1 x 17''1 |
| Above | Bedroom | 11''7 x 10'' |
| Above | Bedroom | 13''3 x 11''2 |
| Above | Bedroom | 10''1 x 9''11 |
| Floor | Ensuite | Pieces |
|---|---|---|
| Main | N | 2 |
| Above | N | 4 |
| Above | Y | 4 |
| MLS® # | R2800207 |
| Home Style | Residential Detached |
| Beds | 4 |
| Baths | 2 + ½ Bath |
| Size | 2,631 sqft |
| Lot Size | 6,534 SqFt. |
| Lot Dimensions | 45 × |
| Built | 2004 |
| Taxes | $5,772.62 in 2021 |























