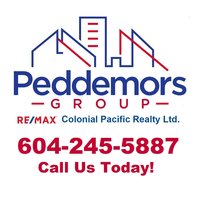2726 124B Street
Surrey
SOLD
4 Bed, 4 Bath, 3,486 sqft House
4 Bed, 4 Bath House
This custom home had an original 600 SF section incorporated into the new home in 1982. The house has been completely redesigned & updated. If you want to find something in Ocean Park with additional 2 bedroom mortgage helper this is the place! There is a nanny suite as well for even more potential. There is great character & could work for the family unit with multiple generations & everyone finding their own space. A short walk to Crescent Beach & all there is to enjoy about living in Ocean Park. A quiet road with no-through traffic makes this spot a very desirable location. Dream for the future on this almost 10,000 SF Lot. Make sure you look at the multimedia link for a video tour. Book a Zoom showing with your agent before showing this property to make sure it is right for you.
Amenities
- Garden
- Guest Suite
- In Suite Laundry
Features
- ClthWsh
- Dryr
- Frdg
- Stve
- DW
| MLS® # | R2444057 |
|---|---|
| Property Type | Residential Detached |
| Dwelling Type | House/Single Family |
| Home Style | 2 Storey |
| Year Built | 1982 |
| Fin. Floor Area | 3486 sqft |
| Finished Levels | 2 |
| Bedrooms | 4 |
| Bathrooms | 4 |
| Full Baths | 4 |
| Taxes | $ 4570 / 2019 |
| Lot Area | 9768 sqft |
| Lot Dimensions | 71.40 × 132.1 |
| Outdoor Area | Balcny(s) Patio(s) Dck(s) |
| Water Supply | City/Municipal |
| Maint. Fees | $N/A |
| Heating | Electric, Forced Air, Natural Gas |
|---|---|
| Construction | Frame - Wood |
| Foundation | |
| Basement | None |
| Roof | Wood |
| Floor Finish | Hardwood, Laminate, Tile |
| Fireplace | 4 , Electric,Natural Gas |
| Parking | Open |
| Parking Total/Covered | 5 / 0 |
| Parking Access | Front |
| Exterior Finish | Brick,Wood |
| Title to Land | Freehold NonStrata |
| Floor | Type | Dimensions |
|---|---|---|
| Main | Living Room | 19'5 x 17'1 |
| Main | Kitchen | 14' x 12' |
| Main | Dining Room | 12' x 11'6 |
| Main | Eating Area | 10' x 10'1 |
| Main | Foyer | 15'1 x 7'1 |
| Main | Master Bedroom | 16' x 11'8 |
| Main | Walk-In Closet | 7'3 x 6' |
| Main | Living Room | 19'7 x 10'5 |
| Main | Bar Room | 9' x 8'6 |
| Main | Storage | 9' x 5'6 |
| Above | Living Room | 15'3 x 12'7 |
| Above | Kitchen | 15'2 x 9'9 |
| Above | Eating Area | 9'9 x 7'9 |
| Above | Bedroom | 11'8 x 9'8 |
| Above | Bedroom | 9'10 x 9'4 |
| Above | Bedroom | 11'7 x 10'10 |
| Above | Recreation Room | 18'7 x 6'6 |
| Above | Walk-In Closet | 8'2 x 5' |
| Floor | Ensuite | Pieces |
|---|---|---|
| Main | N | 4 |
| Main | N | 3 |
| Main | Y | 3 |
| Above | N | 4 |
| MLS® # | R2444057 |
| Home Style | 2 Storey |
| Beds | 4 |
| Baths | 4 |
| Size | 3,486 sqft |
| Lot Size | 9,768 SqFt. |
| Lot Dimensions | 71.40 × 132.1 |
| Built | 1982 |
| Taxes | $4,569.68 in 2019 |


